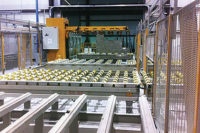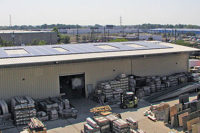
On September 20 of this year, the new Charles Luck Stone Center opened its doors in Richmond, VA, marking a new era for one of the country’s most venerable stone suppliers. The endeavor is a bold new retail concept from Luck Stone’s Architectural Stone Division, one of the largest natural stone suppliers in the Mid-Atlantic region, and it has been patterned after some of the most successful upscale retail and hospitality firms in the world.
In developing the Charles Luck Stone Center and its innovative design studio, company associates traveled to cities such as New York City and Milan, and they studied the practices of upscale retailers such as Saks Fifth Avenue, Nordstrom, Prada, Gucci and others. They examined factors such as product lighting, merchandising, staff appearance, customer interaction and a multitude of other factors. “We wanted to understand how the best in the world are able to succeed,” explained Mark Fernandes, President of Charles Luck Stone Center. “We also learned that the experience of the purchase is as important as the product itself.”
Additionally, the company worked with the design community and some end user focus groups to gain insight. “They wanted something that was unique and different, but that was also in a language that they could understand,” Fernandes said. “Stone has a built-in history and a story to it that people can relate to on an emotional level.”
Research continued to the hospitality industry, as the company studied organizations such as Ritz-Carlton to learn about personalized service. “Ritz-Carlton leaves nothing to chance,” explained Charles Luck IV, President and Chief Executive Officer of Luck Stone Corp. “They don’t just hope you have a great experience. They make sure that you do.”
The process of creating the Charles Luck Stone Center also included interaction with Luck Stone’s existing customer base. “When we started this four years ago, we went to our customers and said, ‘What would you like us to become in five years?’ “ Luck said. “They said they wanted us to be different than everyone else.”
Moreover, when the company principals surveyed its associates, they were told that they needed to establish facilities that would address the needs of each of its different client types. “They said that they accommodate all types of clients, and [the same formula] doesn’t work for all of them,” Luck said. With this in mind, the company has “The Contractor Yard” in addition to the design studio of the Charles Luck Stone Center. This facility caters to contractors with a staff that focuses on speed, safety and efficiency. All of these steps were taken to create a “customized experience,” depending on what type of client is visiting the company.
On the product side, Luck explained that company associates made trips to markets such as China, Turkey, Germany, Italy, Brazil and other international destinations to ensure a “robust product line with new and distinctive products.”
Before setting the endeavor in motion, the company looked at the demographics of the Mid-Atlantic market. It targeted homes in the $800,000 to $3 million range, and based on its findings, determined a budget for the new Charles Luck Stone Center project. “The studio is just a representation of the change in our business,” Luck said. “Our associates have changed along with it.” Toward this objective, over 100 days of training has been dedicated to teaching company associates about the initiative, and how to reach its goals.
The Richmond Charles Luck Stone Center, located near Luck Stone Corp.’s headquarters, is the first of six locations planned for the Mid-Atlantic region, and others will be re-branded in Sterling and Charlottesville, VA, Raleigh and Charlotte, NC, and Columbia, MD.
But even with a solid foundation in place for future growth, Luck said that the company focus remains on serving one customer at a time. “A personal one-to-one experience is the most important point in this whole business model. This is something that is emphasized at Ritz-Carlton,” he said. “We believe this is a repeatable model in areas with a predisposition towards stone, but our focus is on perfecting this model right now. We want to chase the idea of customers having fantastic expectations here before we chase new markets, and so far, we have had nothing but positive feedback.”
Luck pointed out that the company, which was established by Charles S. Luck, Jr. in 1923, has historically been willing to evolve over time. “We have been fortunate and purposeful in doing things that other people aren’t doing,” he said. “That spirit of risk-taking and innovation started when my grandfather first started to use electricity for the stone crusher instead of steam. In 1976, my father opened a stone ‘supermarket’ in a brick colonial marketplace. This is just another chapter in that story.”

The design studio
The exterior of the Richmond studio is comprised of both rough-faced and finished stone forms - including a “datum wall” of raw quarry blocks, which still feature the drill marks from the extraction process. This wall begins at the outside entrance to the studio and runs through the interior, terminating at the rear entrance to the studio. “This is not supposed to look like your house,” Fernandes said of the facility’s architecture. “The vernacular is older - more classic and traditional. It focuses on the history and legacy of stone, but not in a polished Tiffany style.”
“The stone industry is conservative in terms of commerce,” explained Peter Frasier of Frasier Design Associates of Richmond, the architect for the project. “We wanted to look at it a different way. We wanted to look at hospitality and how resorts make you feel when you are there. This place is a little bit away from downtown Richmond, so we wanted to make it into a destination - a place where people want to go and have an experience.”
Frasier said that rather than use a “blend” of stone, they wanted to make the facility distinctive using monolithic forms where they could “express craft” without using so much material. “We wanted to have judicious use of stone, rather than commoditize it. For example, the datum wall really expresses the heroics of the material and what it takes to get the stone out of the ground.”
Also owing back to the craftsmanship of the stone industry, the stoneworking facilities are visible from the design studio grounds. “People like to see the stone yard and to get a feel for where their stonework will be processed, so we opened a vista where people can look over and see the raw stone,” Fernandes said. Additionally, the outside of the facility features landscaped “demonstration gardens,” with stone materials from around the U.S. and abroad. This area was designed by the renowned firm of Nelson Byrd Woltz Landscape Architects.
In the lobby of the facility, visitors are able to “engage” with the product before interacting with the staff, allowing them to enter the facility at their own pace. “They’re not getting jumped on the second they walk in,” Fernandes explained. “That’s one of the concepts we picked up by looking at high-end retailers. They let customers come in and look around.”
Once inside the main area of the studio, stone products are positioned on aluminum panels that can be moved using hydraulically controlled “doors.” The use of hydraulics results in sample walls that can be easily maneuvered, yet remain safe because they cannot swing open too quickly. Additionally, the products showcased can easily be changed over time. “This is a reflection of the fashion industry,” Fernandes said. “We want to always showcase what is new.”
Product displays are broken into a range of four different categories - Exterior Walls & Fireplaces, Terraces & Pathways, Interior Surfaces and Countertops. There is also a display of three-dimensional “Architectural Elements,” which highlights the sculptural and cubic qualities of natural stone.
In a noteworthy departure from virtually any stone showroom in the country, the Charles Luck Design Studio has no stone vignettes. “We wanted people to decide and to be creative for themselves, rather than direct customers to the vignettes and say, ‘Pick one,’ “ explained Fernandes.
Similarly, the photos in the showroom are not typical granite kitchens or fireplaces, but images of people “interacting with stone,” such as children playing with pebbles. “Again, we wanted to highlight the personal connection and story of stone,” Fernandes said.
If customers want to see applications of stone - other than the functioning kitchen space and bathrooms within the studio itself - they can review completed works on flat screen monitors set up at each workstation. These monitors can also educate customers on topics such as stone origins and historical use, material extraction, stone production, mosaic assembly and other topics. The monitors are also connected to a database that allows users to learn the history and quarry location for each individual stone. Moreover, when showcasing examples of finished applications, the database can display each individual stone used, along with the relevant technical information.
Fitting the studio’s objective to function as a “working laboratory,” it features four large worktables made from Virginia Mist granite. These are all set within the main space so that people can benefit from the overall working environment. “It is not a series of private rooms, but a place with shared energy,” Fernandes said, adding that the staff also maintains an inventory of paint swatches, wood samples and fabrics so it can help customers envision what the various stone options will look like when paired with other design elements. Associates at the studio include designers as well as stone experts, who can lend their technical knowledge to a project.

The Workshop
At “The Workshop,” which is the final focus of the Charles Luck Stone Center, customers can tour the stoneworking area and gain an insight on how stone is processed. The facility was originally intended as a high-volume stoneworking plant to serve big box retailers and production builders, but it has evolved over the past three years to become more of a high-end custom shop. “We process from 1,700 to 2,000 square feet of material per week, but it is a lot more intensive now than it was when we were mostly doing squares and rectangles,” explained Steve Rosser, General Manager of Charles Luck Stone Center. “It has been more of a change in the people than the machinery. There is more craftsmanship now. Also, we had previously outsourced our installs in the past, but we no longer do that. Everything is done in-house so we can pay attention to every detail.”
The majority of the equipment in the Workshop is from Park Industries of St. Cloud, MN. Slabs are cut on one of two bridge saws, including a Park Yukon and a Park Jaguar.
The Workshop is also equipped with two CNC stoneworking centers - representing two generations of machinery from Park. Included is a Park Odyssey that was purchased eight years ago. The machine was only the second version of the Odyssey to be produced, and it remains in continuous operation, according to the company. CNC technology also includes a Park Destiny XE CNC stoneworking center, which was added in February of this year. Stone is maneuvered around the facility using overhead cranes, which are equipped with Anver vacuum lifters.
In addition to the Richmond Workshop, Charles Luck Stone Center operates a second, almost identical facility in Northern Virginia. Combined, the two stoneworking plants are producing approximately 3,000 to 4,000 square feet per week, primarily for countertop applications. However, there is also a fair amount of dimensional stone processing being done in each facility - working with products such as limestone, bluestone and various sandstones.
Keeping in line with the new Charles Luck Stone Center initiative, employees in the Workshops have been issued uniforms, all with the goal of creating a professional environment where customers will be comfortable.




