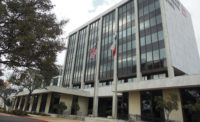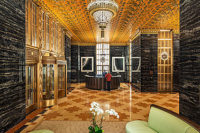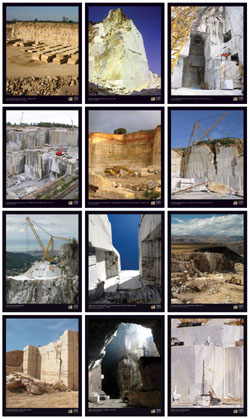In October of 2010, the Church of Jesus Christ of Latter-day Saints announced plans to construct a temple outside of Indianapolis, IN, on an 18-acre property. The owner wanted a high-quality building with an exterior that could withstand the influence of pollution and the area’s harsh winter weather. MHTN Architects of Salt Lake City, UT, was commissioned to complete the job, and limestone was chosen for the exterior due to its prominent use in the region.
Once the stone was selected, the exterior cladding installation began in September of 2013. “The owner and design team sought to express timelessness and monumentality as a reflection of the special nature of this religious building,” said Randy Knight, associate principal at MHTN Architects. “Monolithic stone cladding, detailed and proportioned with classical design principles was always a critical priority and fundamental to success.”
To ensure the intricate stone detailing could be fabricated and installed using the most efficient methods, the design team enlisted KEPCO+, also of Salt Lake City, UT, in a six-month design-assist initiative, and the company was subsequently assigned to do the installation for the stonework.
“One of the benefits of the design-assist phase was the evaluation of potential installation methods,” said Chris Knaphus, vice president at KEPCO+. “It was determined that to minimize field labor and improve the schedule while also mitigating the need for high scaffolding, everything above the 20-foot mark could be panelized. This included the entablature detail around the main roof level, the roof attic and screen walls, as well as the entire spire cladding. Because the building would be utilizing spray insulation, careful collaboration was required between the stone installer and the general contractor. Through this collaboration, the panel connection and stone attachment system was integrated into the building envelope, meeting thermal requirements while allowing the stone installer to have access to the clip extensions after the insulation was applied.”
A total of 98 panels were fabricated and installed, which improved the overall safety, schedule and budget. Stainless steel stone clips were used, alleviating staining and corrosion concerns for the building.
“During the six-month design-assist effort with the design team, MHTN Architects explained to KEPCO+ that they were drawing influence from the rich architectural history of Indianapolis and the symbolism of the city and state,” explained Knaphus.
”For example, the architects drew from the iconic Monument Circle Soldiers and Sailors Monument and Indiana War Memorial to inform the design as the inspiration of the temple spire. They also incorporated elements of the Indiana state tree, the Tulip Poplar tree for several carved stone elements such as the window surrounds and frieze panels. The building has four prominent porticos (one on each elevation) that utilize a total of 15 Doric style columns, complete with entasis shafts. There are also fluted limestone pilasters with Egyptian inspired capitals.”
For the exterior stone cladding, 35,800 square feet of Aero Cream limestone in a honed finish, with carved decorative elements, was chosen, quarried and fabricated by Metamar in Isparta, Turkey. The site work cladding, caps, curbs, piers, benches and water feature totaled 6,900 square feet and were constructed using G350 granite from the Shandong province in China. The site stone caps, curbs and benches featured a honed finish. At the central fountain, the cubic dome, cascades and weirs were comprised of Giallo Antico granite from Brazil, with a transverse finish and cascade notches. Additionally, the exterior granite paving totaled 10,000 square feet. All stone, excluding limestone, was fabricated by Bestview International at its facility in Fuzhou, China.
“The use of limestone for the exterior cladding was desired because of its prominence as a cladding material in Indiana, as well as Indiana being known for its supply of limestone for many noteworthy projects on a national and international basis,” said Knaphus. “However, the client typically, uses a stone that is lighter in nature than the Indiana limestone. They wanted a limestone that had a lower absorption level that would be able to be maintained with less effort. Through an extensive sampling and evaluation process, Aero Cream limestone from Turkey was selected as the preferred limestone for the exterior cladding. Over 15 different stones and finishes were considered for the exterior cladding. A matrix showing historical test data, budget pricing were included as part of the criteria for making an ultimate decision.”
An extensive project such as this one naturally comes with its fair share of obstacles.
One of the biggest challenges the team at KEPCO+ faced was turning the provided 2D drawings of the carved/profiled shapes into MHTN’s vision. An example of this was the Egyptian inspired pilaster capitals. During the drawing phase, KEPCO+’s engineering department presented multiple drawings and computer models for the architectural team to review. Once the design was agreed to, a full-scale mock-up, including the fluted pilaster and capital, were constructed. Upon review of the mock-up, MHTN thought that the pilaster and capital lacked prominence, so a new design was selected, which consisted of a more pronounced squared column/pilaster and capital. KEPCO+ prepared several iterations of drawings and models. Once a new design was approved, a 3D model produced with resin sand generated in a plotting/printing process was provided. This revision allowed MHTN to finalize the design for the column and pilasters. “With this approval, full-sized stone pilaster pieces and capitals were replaced in the mock-up for architectural approval,” said Knaphus. “The use of teamwork and technology allowed for a successful solution to a difficult design challenge.”
“Additionally, there were many detailing challenges to expressing a monolithic historical appearance while using modern construction assemblies,” added Knight. “Ensuring performance at movement joints, special attachments, the incorporation of many shaped dimensional pieces and strict coursing guidelines, required intensive engineering and attention to detail.”
Since completion in the spring of 2015, reactions to the project have been tremendously optimistic. “At the completion of the temple and prior to a dedication, there was a public open house for local dignitaries and the general public,” explained Knaphus. “There was an overwhelming positive reaction to the quality and impressiveness of the temple and the stone work from those who toured the building.”
The project recently won a Coverings Installation & Design Award in the Commercial Stone Installation category, which was presented during Coverings 2016 in Chicago, IL.
|
The Church of Jesus Christ of Latter-day Saints Carmel, IN Architect: MHTN Architects, Salt Lake City, UT General Contractor: Shiel Sexton Construction, Indianapolis, IN Stone Suppliers/Fabricators: Metamar, Isparta, Turkey (limestone); Bestview International, Fuzhou, China (granite and marble) Stone Installer: KEPCO+, Salt Lake City, UT |



















