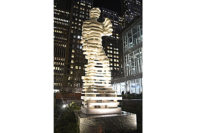

In designing the project, the architects at the Jerde Partnership "sought to create a retail-entertainment-cultural environment and gathering place that enhances the vitality and international distinction of Taipei's urban communal experience."
Groundbreaking for the complex began in March of 1998, when city regulations changed to allow for large-scale retail development. "In Taiwan, shopping enjoys high participation and popularity; yet there are few major retail centers in Taipei," explained Jerde. "While the rest of Asia enjoyed a developmental boom in the early 1990s, Taiwan was limited by zoning regulations, making it nearly impossible to develop a shopping complex. To promote shopping center development, the government de-signated areas outside municipal and commercial districts to be open to mall development."
Core Pacific City was one of the first major large-scale commercial develop-ments in the city, and is part of the Taiwanese government's six-year national development plan. It sits on a 260,000-square-foot site in eastern Taipei, adjacent to a landscaped park and near the Taipei City Hall, World Trade Center, Taipei International Convention Center and the Grand Hyatt Hotel.
The complex features 12 levels above grade and descends seven levels below grade. In all, it contains more than 1.56 million square feet of commercial retail area.

Designing the complex
"Responding to its context, Core Pacific City expresses two architectural statements: the park facade adjacent to the park along Civil Boulevard; and the urban facade, which maintains the dense character of Pa Teh Road," stated the Jerde Partnership. "The southwestern park facade is dominated by an 11-story sphere, which serves as the project's dominant exterior element. The sphere is inspired by the historical use of spherical forms, dating back to the Neolithic-era bi disk."The exterior and interior cladding of the sphere is comprised of Eagle Red granite, which was quarried in Finland by Palin Granit Oy. "For us, the project started in 1999 with the first request of blocks," explained Jarmo Karttunen of Palin Granit. "In August, we received a visit of 23 persons related to the project, and our Eagle Red granite was chosen as the material for the sphere. It is also used inside as the dominating material in various places, together with 23 other materials."
The radius of the sphere measures nearly 190 feet in size. "We delivered a total of 450 cubic meters of Eagle Red for this job, which was processed in Taiwan by Champion Stone Works," Karttunen said.
In addition to the Eagle Red granite, another portion of the project is clad with Rosa Porrino granite from Spain. "The sphere continues intact into an L-shaped, interdependent vessel, creating an atrium - or canyon - within the project," stated the Jerde Partnership. "Serving as the urban facade, the L-shaped vessel is inspired by ancient Chinese battered walls with articulated tops to create a memorable icon for the project's urban side."
After three and a half years of construction - including a one-month delay from typhoon Nari, which flooded six of the mall's lower levels - the Core Pacific Mall had its grand opening in November of 2001. During the opening ceremonies, the beauty of the building's stonework was specifically cited as a reason for the project's success.



