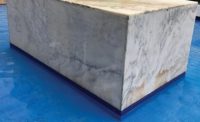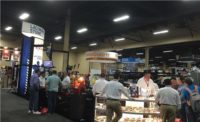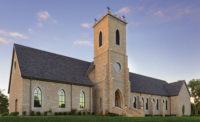

The design of the facility was conceived by Kohn Pedersen Fox (KPF) of New York. A recurring pattern in the project is the use of contrast, whether it is in texture or color. One of the most visible examples of this can be found in the fieldstone walls that are used throughout the grounds of the facility. These rough-faced fieldstone walls stand in sharp contrast to the smooth, glossy surfaces of the buildings themselves. The walls are comprised of Carderock stone, quarried nearby in Bethesda, MD, by Tri-State Stone and Building Supply.
In addition to providing contrast, the fieldstone connects the project to the landscape. According to Senior Designer Jerri Smith of KPF, the use of fieldstone walls create an effect where "the building appears to be literally coming out of the landscape." The tone of the fieldstone also provided warmer colors for the complex.
Other exterior materials included Jet Mist granite, which was used for the paving as well as the caps and lintels at the fieldstone base; and Absolute Black granite, which was used in a polished format for the base and the complex's outdoor lotus pond.
The interior public spaces of the complex also make extensive use of natural stone. The flooring in the lobby and atrium is a combination of honed Cherokee and Solar Gray marble from the Georgia Marble Co. of Tate, GA. The architects liked the light tone of the white Cherokee marble, as they felt it would effectively reflect the natural light coming in from outdoors, and Smith added that the Solar Gray's surface "suggested the image of tree branch shadows amidst sunlight." In addition to the marble flooring, the lobby and atrium includes polished Absolute Black granite for the wall bases and fixtures as well as Emerald Pearl granite for the elevators and vanities.
One of the most prominent uses of Emerald Pearl granite was the "Harp Stair." Using modern technology, the designers set out to create a 7-foot-wide stairway supported with steel. However, with the use of 18-inch-deep solid treads of polished Emerald Pearl granite, the stair echoed naturalism with its solid stone feel. KPF cited the great deal of depth that Emerald Pearl granite provides when polished, as well as the consistency it provided in tying different parts of the building together. The material's polished finish groups well with the glass on the upper levels, but its stone qualities also reflect the fieldstone base. Also, its color matched that of its surroundings - dark like the Absolute Black used throughout the lobby and exterior, but green like the landscaping outside.
When the complex was completed in October of 2001, the stonework was met with great enthusiasm. In addition to winning the praise of the building's patrons, the project also won professional acclaim, including a 2002 WBC Craftsmanship Award.





