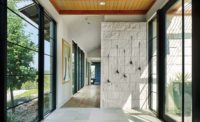

"It's the first winery in Sonoma Valley that you encounter," said architect Scott Bartley, AIA, of Hall & Bartley, Architecture and Planning in Santa Rosa, CA. "It's the old site where the welcome sign for the Sonoma Valley Chamber of Commerce formerly stood. The actual winery is about a quarter of a mile away. [The building] is the hospitality center with the tasting room, commercial kitchen and banquet facility."
While the exterior of the building is clad in stucco with a clay roof, a significant amount of fieldstone was also used for the project. The applications included a number of garden walls, a foot bridge along a seasonal creek leading to the main entrance, a large entry gate and a dry stacked stonewall, which wraps around the entire perimeter of the property.
The architectural style of the new Visitors Center at St. Francis Winery & Vineyards was designed to reflect the flavor of the original missions. Many years ago, Sonoma was home to the final mission of the chain of 21 missions built in California by Father Junipero Serra and others of the Franciscan order. The valley had always grown grapes, and the Mission fathers had planted primitive vineyards, which were crushed under the feet of their indigenous religious trainees.
"The owner was looking for something that had a California mission feel to it," said Bartley, explaining that the winery itself is not open to the public because it is in a remote location. "It's a landmark building. [The owner] wanted it to be attractive to the public." According to the architect, the building is broken into three separate structures, which are connected by covered walkways. The entire facility totals approximately 10,000 square feet.
The fieldstone used for the design was quarried right from the site, said Bartley. "It was pulled up when uprooting the land for more vineyards," he said. In fact, there is excess stone that the owner sold to be used in another winery project. "Sonoma Valley is an area known for its native fieldstone," said the architect. "It is very prevalent."

Sorting the stone
Bartley explained that the fieldstone is geologically classified as basalt. "When you break it, it's gray inside, but with aging and weathering it turned a pale gold," said the architect. "There was a fair amount of sorting of the stone. Most pieces were about the size of a basketball. The dry creek bed at the entrance was just a drainage ditch. It was developed and restored and smaller pieces were used to line it."The process to sort the various stone pieces took about three weeks, according to Steve Berlin of Berlin Masonry Inc., the stonemason for the project. "The stone was produced by virtue of the vineyard development," he said. "It was put in piles, and we picked through them. There was a lot of sorting. The rocks ranged anywhere from the size of tennis balls to the size of Volkswagons."
Berlin and his crew of between 10 to 12 workers were searching for pieces that were typically around 1 foot in diameter. "We weren't really sorting for color on this particular project," said Berlin. "We were looking for ones with nice faces and shapes to them. As a result of the sorting process, we found enough stone to actually do some side walls on the property as well as providing enough stone for another project."
With the exception of the perimeter walls, all of the exterior stonework was set with mortar, said the stonemason. "The challenging aspects were using some of the really large stones in the side walls," said Berlin, explaining that these large stones were used as ground courses.
In addition to the exterior applications, the fieldstone was also employed for three fireplaces inside the building. "The other place in which stone was used was in the tasting room at the end for the fireplace," said Bartley. "This is representative of three fireplaces - each has a variation of the materials." The fireplace in the tasting room has a mantle made of cast stone, according to the architect.
To complement the fieldstone, approximately 8,000 square feet of 24- x 24-inch tiles of China Imperial slate from DalTile were employed for the floor of the tasting room as well as several exterior terraces. Because of the large-format pieces, the material had to be specially ordered, according to Bartley, who added that the thickness of the tiles ranged from 3/4 to 1 1/2 inches. Additionally, the tasting bar features an inlaid piece of Baltic Brown granite into a base made of Douglas Fir wood. In total, all of the stonework took approximately three weeks to complete.

Architect: Hall & Bartley, Architecture and Planning, Santa Rosa, CA
Stonemason: Berlin Masonry Inc., Santa Rosa, CA
Stone Supplier: DalTile, Dallas, TX (slate)
Stone Distributor & Installer: BA Marble & Granite, North Hollywood, CA (granite counter and slate flooring)
General Contractor: Nordby Construction, Santa Rosa, CA
Landscape Architect: Macnair Landscape Architecture, Kenwood, CA
Landscaper: Cline Landscapes, Sonoma, CA (dry stacked walls)






