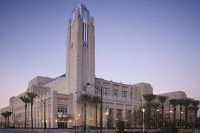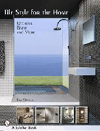

The renovation project opened up the interior space, and created corridors to connect the Madison Avenue entrance to the Fifth Avenue entry. Moreover, all of the interior spaces -- including lobbies, elevators and retail -- were upgraded. In forming a design for the interior, Trump turned to Der Scutt, FAIA, with whom he has had a relationship for nearly 30 years. "Mr. Trump picked the stone himself," Scutt said. "He knew he wanted to use Vermont Verde Antique." In addition to Scutt, the design was driven by Matt Calamari and Mike Calamari of the Trump Organization.
Approximately 13,000 square feet of Vermont Verde Antique was specified for the flooring in the main lobby, north and south corridors and the Madison Avenue entry. The stone for the flooring was quarried by Marble Modes of College Point, NY.
To accentuate the stone, Scutt's design plan combined the stone flooring with brass insets. "We created a very strong geometric pattern with the use of 1/2-inch-wide polished brass strips laid into the marble," he said. "That created a very dramatic effect, which gave the lobby an entire new image and ambiance."
But while the choice of stone was a simple one, it took some effort to determine an acceptable range of stone. "[Trump] was very anxious to have the pattern of white lines, which in this particular stone varies tremendously." Scutt explained. "For a while, he was not happy with the fact that the stone varies. [In the end], he finally understood that, having chosen Vermont Verde Antique, he had to accept that the stone did vary. And it turned out very, very well."
Setting the proper range required a great deal of sampling and communication by the architect, stone supplier and the owner. "They wanted a dark green marble with an exact amount of veining in every piece, which is impossible," explained Donny Cavallacci of Marble Modes. "There was a lot of sampling and mock-ups." We went through many selections, and they loved what we produced in the end."
Once the range was set, the task of fabricating the complex design had to be addressed. "The most challenging part of the project was the floor layout," Cavallacci said. "We had to figure out a way to inlay the brass inserts into the flooring. All of the floor sections had to be made so the installers could just set it in."
Blocks of Vermont Verde Antique were shipped to Santucci Armando, srl, of Carrara, Italy, for fabrication of the floor pattern. "We gave him the layouts for the sizes, and they coordinated everything," said Lou Cerbone, project manager for Petrillo Stone Corp., the installer. "They did the slabbing of the blocks and the fabrication of the preassembled pieces."
To achieve a combination of marble and brass flooring that could be installed with minimal complications, the Vermont Verde Antique marble and brass insets were adhered with epoxy to a liner of White Carrara marble. The green marble has a thickness of 3 cm, while the liner stone is 3/8 inch thick.

Installation challenges
Even though the stone was preassembled, however, it still required a great deal of effort by the crew. "It was very heavy and cumbersome on the job site," Cavallacci said, adding that the modules for the floor sections were 8 x 2, 6 x 2 and 4 x 4 feet. "Everything had to be put on liners, with the exception of the field tiles. The installers did a terrific job."The installation required a minimum of two teams on the job, with three people on each team, according to Cerbone. "At times, it was upwards of four, plus helpers." Kevin Ennis was the head of the installation for Petrillo Setting, and field layout coordination and installation and was done by foreman Bob Power and his crew.
The stone panels were installed in a standard mud bed installation, with suction cups to maneuver the pieces. The large patterns of stone were 8 x 12 feet in size, and they were installed in groups of eight pieces each. Without the preassembly, the project would be much more complicated, Cerbone said. "It sped up the installation," he said. "Instead of installing [many more] pieces, only eight pieces made for 96 square feet of flooring."
According to Cerbone, over 8,000 lineal feet of brass was needed to complete the design. "They weren't divider strips," he said. "They were 1/2-inch-wide x 1/2-inch-deep strips of solid brass inlaid into the floor." Additionally, the brass allowed for no tolerances when it met other brass. "The stone-to-stone and stone-to-brass joints were 1/16 inch, but the brass-to-brass joints were butted against each other, so there were no tolerances. It looked like it was a continuous band all the way around." To complement the brass in the floor, all of the hardware in the building, interior lighting fixtures, signage design features such as the elevator call buttons and door frames also utilize brass.
Because the project was a renovation, the new floor had to be carefully planned to meet existing doorways and entries, including sections for high-profile clients like CBS News and FAO Schwartz. "The space was surveyed, and height marks were noted," Cerbone said. "We incorporated all of the elevation heights on our shop drawings to reinstall to the same marks." In addition to all of the door entries throughout the building, the installation of the new stone also had to tie in with 32 existing elevator entries, each with specific measurements.
The stone for the walls was installed with conventional brass wire anchors with plaster spots on a masonry or plywood backup. In addition to Vermont Verde Antique, some of the wall surfaces are clad with Greek White Pentelikon marble. This stone was imported by K&K Marble of Bethpage, NY, and fabricated by Petrillo Stone, with Doug Breitbart as shop foreman. The white marble was used in the Madison Avenue lobby area to match the existing white walls throughout the rest of the building. On the Madison Avenue side, the panels rise 20 feet from the floor to the ceiling, and the wall height increases to 30 feet on the Fifth Avenue side. All of the stone used for the walls has a thickness of 2 cm.
In addition to the flooring, Vermont Verde Antique marble was also used for the main feature walls and other design elements, including three reception desks, a 2-inch thick base course, stairs and elevator door surrounds. This portion of the project required an additional 3,000 square feet of Vermont Verde Antique marble, and was fabricated by Marble Modes, with Ron Ruel as shop foreman.
Because of the complexity of the project, delivery times were longer than normal, which required careful planning between the Trump Organization, Lehr Construction (the general contractor), Petrillo Stone, Santucci Armando and Marble Modes. "Once we got the material here, the coordination went very well," Cavallacci said. "We worked well with Petrillo, and they worked well with Lehr."
The outside plaza also makes extensive use of Vermont Verde Antique marble, as it was used for planters, fountains and as a large base for decorative sculptures. For this portion of the project, Marble Modes shipped the blocks of stone to Granit Bussiere of St. Sebastien, Quebec, Canada, for fabrication. Thomas Basley Associates was the landscape architect for the project, and the exterior stonework was installed by Liberty Marble.
Now complete, the project has been a source of pride for everyone involved. "The finished product is beautiful," Cavallacci said. "It's a very visible space, and it's done a lot for us."
Credit Box:
General Motors Building at Trump International PlazaNew York, NY
Owner: Trump Organization (Donald Trump, Mike Calamari, Matt Calamari)
Architects: Der Scutt Architect, New York, NY (interior); Leclere Associates, New York, NY (exterior); Thomas Basley Associates, New York, NY (landscape)
Construction Manager: Lehr Construction; Fred Coffey, Anthony Iandoli, Colin McErlean (interior); Bovis Lend Lease (exterior)
Stone Quarrier: Marble Modes, College Point, NY (Vermont Verde Antique marble)
Stone Fabricators: Santucci Armando, srl, Carrara, Italy (interior Vermont Verde Antique marble); Marble Modes, College Point, NY (interior Vermont Verde Antique marble); Petrillo Stone Corp., Mt. Vernon, NY (Greek White Pentelikon marble); Granit Bussiere, St. Sebastien, Quebec, Canada (exterior Vermont Verde Antique marble)
Stone Importer: K&K Marble, Bethpage, NY (Greek White Pentelikon marble)
Stone Installers: Petrillo Stone Corp., Mt. Vernon, NY (interior); Liberty Marble (exterior)






