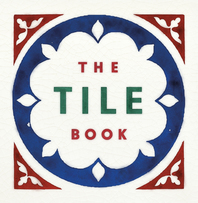
The design goal of the atrium, which was the work of architects Stride Treglown, was to provide maximum use of natural light. The atrium of the four- and five-story building features approximately 4,300 square feet of Burlington's Broughton Moor natural stone in both a honed and flame-textured finish. Specified in uniform widths and random lengths, the material covers the main floor area as well as a coffee shop and bookstore. To provide a continuity to the finish of the atrium floor, the Broughton Moor stone - laid by Michael Bolton Flooring of Bristol - also was employed as wall cladding to the entrance of the building.
Set within the main floor of the atrium is a circular floor area that echoes the design of the reception desk and its shell-like timber canopy. Offset to create geometry with the other wings of the building, the floor de-tailing takes in the same Burlington material, but with a flamed finish to deliver a different texture to the overall design scheme. By specifying the Burlington material in varying lengths, the architects have introduced a random appearance to what is an ordered space.
Burlington's Broughton Moor honed material also was used as step treads for the building's prominent cantilevered steel staircases with curved balconies.
Laid over a lightweight screed, the treads of Broughton Moor feature recessed stainless steel anti-slip inserts that serve to contrast with the mid-green hue of the stone.
Commenting on the specification of the Burlington Broughton Moor stone, Stride Treglown's Divisional Director and Project Architect, Martin Pease, said, "The Broughton Moor flooring serves to enhance the importance of the atrium within the overall design scheme of the Temple Quay."






