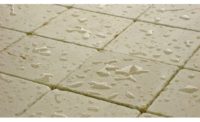Exemplified by McKim, Mead and White, the renowned New England architectural firm of the late 19th century, this shingle-style was idealistic to Kearney. "Where I grew up in Maryland, a lot of the houses had old stone foundations," Kearney said. "I grew up in a working class Irish neighborhood in Baltimore, where our house was brick and had a slate roof. Considered expensive building materials today, everyone used these materials to build their houses back then because they would last forever. It's a look I came to appreciate and still love."
Kearney was also influenced by an architect who brought this New England style to California late in the 19th century. According to Kearney, this architect, Bernard Maybeck, brought the shingle-style home to the West Coast and even used a lot of slate in his projects because it was fitting to use natural materials in this nature-inspired environment.
These were not the only factors in Kearney's decision to use slate, however. "Another thing that led me to this decision was that in a large house, a lot of what you see is the roof," Kearney said. "Most modern materials don't add anything aesthetically to the building. In fact, you're lucky if they don't take something away. Slate adds an aesthetic dimension that, in my opinion, nothing else does."
The surroundings of the California residence were also taken into consideration. "We have 100 to 200 mature redwood trees on our 9-acre property," Kearney said. "Stone and wood shingles lend themselves to this natural atmosphere. We wanted a modern home and all of the features of a smart house, but we wanted a home that within a few years would look like it had been there for quite a while. Our goal was to create a generational home."
The park-like setting of the home also affected Kearney's decision of what type of slate to use. "The slate we used is China Green slate from Echeguren Slate in San Francisco, CA. We used about 100 squares of roofing slate, and at least 60 tons of slate for the decks. The green color fits in well with the surroundings." The decks were laid in 24- x 24-inch squares, while the walking paths and ground floor decks used the same slate in a random pattern.
From a structural standpoint, the residence is a three-story building built into a hill. In the front of the house, one full story is underground. The foundation was built accordingly, so from the rear, 10 feet of stone are visible, while in the front, only 21¿feet of the stone can be seen. Also, influenced by the homes of the East Coast, and especially the New England area, fieldstone was selected for the foundation. "It was attached to the concrete foundation with dowels," Kearney said. "Above the foundation is a redwood water table about 12 inches wide, and the shingles start above that." Approximately 130 tons of this northern California fieldstone, which is volcanic in nature, were specified for this project.
The stone theme was continued in the house's interior. Refined French limestone from Paris Ceramics in New York City graces the foyer in 24- x 24-inch squares. The limestone field tiles in Oatmeal are ornamented with Vix Blue diamonds, another variety of French limestone.
The master bath incorporates a Spanish limestone called Mt. Blanc for the flooring, the walls, and even the sink. The slabs for the decks and the tub are a Portugese marble referred to as Napolina. Gary Ross of Tile and Stone in San Rafael, CA, completed this stone work.
Even the fireplace in the library fit the stone theme of this residence. The hearth and the mantle are made of Arizona flagstone, and the stone on the face of the fireplace is tumbled, petrified Seashore stone out of Colorado.



