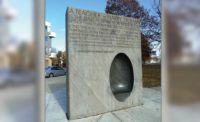
Located in Fort Worth, TX, the National Cowgirl Museum and Hall of Fame is a 34,000-square-foot facility honoring women who have exemplified the pioneer spirit of the American West. The museum's archives have information and artifacts about more than 400 women, and the Hall of Fame honors 158 women. And to convey a sense of power and solidity - while also reflecting the local character of the land - the architects selected limestone as a key element of the design.
"We wanted to create a building that communicates the seriousness and historical importance of the subject matter - one that would be a comfortable home for the women of the West," said David Schwarz, principal of David M. Schwarz/Architectural Services, Inc. in Washington, DC, the architecture design firm for the project.
The building is located in the Fort Worth Cultural District and faces the Will Rogers Memorial Center, a Moderne-style complex. It was this Moderne styling that became the architectural model for deciding on the approach to designing The National Cowgirl Museum and Hall of Fame. The exterior facade is a combination of cast stone and brick, complementing the natural limestone used on the surrounding buildings. Inside the building, the budget allowed for the use of natural stone in the same beige tones. "We wanted the coloration to match the rest of the buildings in the complex," said Schwarz.
The museum's interior was designed to provide a clear traffic path for visitors and to create central circulation spaces. Corton Beige limestone was selected to pave the lobby floor. The stone was quarried in Nuits St. George, France, and fabricated in Italy. "We selected the limestone to cast a warm sense of permanence," said Schwarz. "We considered a multiplicity of stones, including marble and granite, but the limestone suited our needs best."
The same material used for the lobby was brought into the rotunda, where it was used on the floor. Lucia of Houston, TX, supplied and installed all of the interior limestone, under the direction of general contractors, Linbeck Construction Co. of Fort Worth, TX. "We poured the foundation with a 3-inch recess to receive this Corton Beige limestone," said Tom Hale of Linbeck Construction. "The 3-inch recess was built up to receive a 1 3¿inch mortar bed, and then 3 centimeters of stone was placed on top of that."
A total of 1,012 pieces of the limestone were used for the project. "Though each of the pieces look square to the eye, in reality, they are all trapezoids," said Hale. "During fabrication, we were only able to utilize about 50% of the stone quarried, to fit the tight range constraints dictated by the design team. The design team was explicit on the range of stone they found acceptable."
It took three mechanics about three weeks to complete the installation of the limestone, while construction of the building took about 16 months and was completed in June 2002. In the short time since its completion, the building has been well received by visitors as well as the museum staff. "Everybody loves it," said Schwarz.



