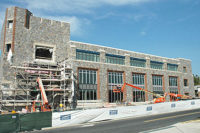
Built in 1925 as a four-story chemistry building at Rice University in Houston, TX, Keck Hall had been weathered by the elements and overall usage by students and faculty over the years. As a result, the school administration commissioned FKP Architects of Houston to renovate and restore the historic building, which was designed with Indiana limestone on the lower levels of the exterior.
"Over the past 75 years, [the building] had undergone no major exterior renovations, other than localized maintenance repairs on brick and limestone and mortar joint repair," said Rick Harris, AIA, of FKP Architects. "Some building additions had been made, however, no major attempt for restoration was undertaken."
The design goal was to modernize the building while maintaining the original architecture. Rice University had an architectural historian review the design before it was approved, according to the architect. "In order to reflect the history of the building, the design objective was to restore the building to an enhanced state, but not to make it look new," said Harris. "The character and age of the building was to remain."
For the exterior, the brick and limestone were repaired, replaced and re-pointed.
"In restoring the limestone, we had it cleaned and tuck-pointed," said Charlie West of Western Waterproofing in Houston, the subcontractor for the project.
For those pieces that could not be restored, new limestone took their place. "Limestone columns and balustrades were replaced," said Harris. "Petrography was done on the exterior limestone to determine whether aging on the limestone was anticipated to continue, or if the damage had come from events throughout its history."
Any limestone that had to be replaced was done with Indiana Buff limestone, to match the existing material. Supplied by South Texas Stone of Houston, about 1,400 cubic feet of the limestone was used.
Working with a brick crew and stone crew, 45 workers from Lucia of Houston installed the exterior facade, over the course of three months. "We used an electrical hoist with chains that automatically lifts the pieces up, and then we put the pieces in place," said Rene Lozano of Lucia. "Because some of the pieces were big, such as the columns, we used a [hauling machine] to move the pieces. But for the east elevations, there was a [big, important] Rice University tree in the area that we couldn't touch. We had to hand-carry the pieces from the north side over to the east side, in order to avoid the tree."
Marble columns were also repaired or replaced, but any elements that showed history and character remained, according to the architect. "Icons and humor play a major role on the Rice University campus buildings," said Harris. "Carved stone characters at column capitals were retained."
Once the exterior was completed, the interior was the next phase of the restoration and renovation of the building. Terrazzo was chosen to pave both the lobby and corridor floors. "The entire interior of the building was demolished down to the structure; floor slabs and columns were all that remained," said Harris. "The wall furring on the exterior wall was removed to analyze the extent of damage and repair necessary to the exterior facade."
The last phase of the project was a 13,750-square-foot addition, which was put on the northern side of the building for more laboratory space. "Our charge was to make this north addition look and feel like it was part of the original construction in 1925," said Harris. "The addition included all of the elements in the original building, brick masonry, limestone and ceramic tile mosaics."
The project took about two years to finish and was completed in September 2000. "The reaction to the project has been very favorable by the public and the institution," said Harris. "Both private and corporate research is being conducted in the building, classes are taking place, outside seminars are being held, and many people interact in and around the building."



