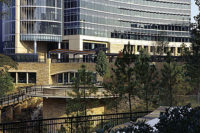

The seven-building facility is primarily constructed of Northern Buff Minnesota limestone, which is indigenous to the state of Minnesota, and sand-molted brick. The limestone, which was supplied by Vetter Stone Co. of Kasota, MN, was selected for its local ties as well as its warm aesthetic appeal. Several different samples of limestone were viewed before the final selection was made, according to the designer, who added that the material played a vital role in the project?s design. "The stone was selected early on because it was important to establish the tone of the project," said Blanski.
In fact, the exterior material palette for building was determined even before the master plan was established, which was a rare occurrence, according to the designer. An 8- x 8-foot panel mock-up of the stone and brick was created a year and a half prior to construction. "We had even decided the mortar details in advance," said Blanski.
The design team spent many months evaluating the master plan to decide what architectural design would work best for the campus. A great deal of thought and planning was involved for the project before construction could begin.
HGA?s main concern was to create a warm appealing structure different from many large buildings of this type, which can be quite the contrary --cold and uninviting. "We wanted to create a humane scale environment," explained Blanski. "We wanted to create a campus that is approachable and warm in feeling --one that people would feel comfortable in."
A comparative analysis was done with Stanford University?s rich stone campus, which is clad with a similarly textured stone as the limestone selected for the Medtronic project. According to Blanski, the Stanford University campus is one of the best examples of a humane-scaled environment. "We took our client to California and visited Stanford University, and spent many hours on the grounds, studying the space and scale of the environment," he said. "We learned from this, and it helped to galvanize our convictions that the scale and the texture of the spaces was the most important things."
A total of 66,000 square feet of the Northern Buff limestone was used for the exterior of the campus, with a large amount employed for the building bases. The stone also serves as a decorative element for the cornice details at the top of the building, and it was used as horizontal banding for the building?s shoulder courses, Blanski explained. In another application, which was both functional and visually appealing, a weir wall comprised of the Minnesota limestone mediates between the pond and the building.
In addition to the buildings themselves, the entire Medtronic World Headquarters campus is composed of a series of garden-like settings. Six columns clad in the regional limestone support a canopy at the main entrance, or drop-off area, of the entry garden. Some of the most abundant use of stone can be found at the Commons courtyard. The benches, seat walls, dining court and a series of parallel garden walls are all composed of the material. Dry-stacked limestone slabs measuring up to 4 x 4 x 2 feet were employed for the benches and seat walls. "The Commons courtyard is a celebration of this Minnesota limestone," said Oslund. The dining court within the garden unites the limestone walls with Bluestone, which was used as floor paving. Bluestone was also set in an alternating pattern of 2- x 2- and 2- x 4-square-foot pavers for the Patent garden.
The dolomitic limestone was also used as accent features for the interior spaces. A total of approximately 5,000 square feet was employed for the project?s interior design. The neutral-colored stone was employed for tree and bush planters in the conservatory as well as for the floor of this four-story, 81,000-square-foot open space. Amber slate measuring 2 inches thick was used for the base of the columns of the conservatory to accent the subtle touches of limestone and other elements of the building.

Installing the stone
The stone cladding is comprised of 12-inch, split-face coursing. All of the stone for the project was hand set and mechanically fastened to a steel stud backup system. The returns featured a honed finish, with panelized stone pieces in the facade detailing ranging from 3 x 4 to 4 x 6 feet in size.The ability to work on a fixed time schedule was the most difficult part of installation, according to the designer. Each building within the campus was constructed individually; however, at one point two buildings were fabricated at once. "We needed to follow a fast schedule," said Blanski. "We went through a process to facilitate the implementation of the shop drawings and installation."
Chris Wedholm of Vetter Stone Co., agreed with Blanski. "This was not just a ?fast track? project, but a ?nuclear track? project." All the work for the project was completed in incremental stages. Between 25 to 30 men were involved each day in the stone installation process.
This project was the largest-per-dollar under construction in Minnesota during a two-year timeframe, from 1999 to 2001. Construction began in June 1999, and Phase I was completed by the late summer of 2001.

CREDIT BOX:
Medtronic World HeadquartersMinneapolis, MN
Owner: Medtronic, Inc.
Architect: Hammel, Green and Abrahamson, Inc. (HGA), Minneapolis, MN
Stone Supplier/Installer: Vetter Stone Co., Kasota, MN
General Contractor: McGough Construction, Saint Paul, MN
Master Planning/Landscape Design: Oslund. and. Associates, Inc., Minneapolis, MN



