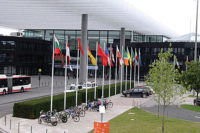

The award was presented to Staab by the Deutscher Naturwerkstein-Verband (DNV) - in cooperation with the Bund Deutscher Architekten (BDA) and NurnbergMesse. The jury was chaired by BDA President Heinrich Pfeffer of Cologne, and the awards program, which was presented for the 10th time, achieved a record level of 70 entries.

Museum Design
Staab, who first won a competition with his design in 1991, integrates three different tasks with the building: an exhibition of the design collection above the ground floor; the Nuremberg art gallery collection above; and rooms for traveling exhibitions, which have received their own area.The building has three different facades. The largest facade, more than 325 feet long facing the square, is comprised of glass with a concave curve. The facades facing the town wall and Luitpoldstrasse are designed in reddish quartz sandstone, a typical Nuremberg natural stone that can be quarried locally. The height of the four floors on the frontage is similar to the existing sandstone building, but a contemporary nature is demonstrated with clear, "non-stonelike" recesses for the reveals.
The facade of the design forum is also sandstone, and the face of the building - marked by four large entrances and four window bands above - represents a successful spatial limitation.
A total of 30,000 square feet of facade slabs with a rough-sawn finish are suspended without joints using stainless steel anchors. The panels are approximately 50 x 100 cm in size and between 5 and 6 cm in thickness.
For the interior of the building, solid staircases and over 58,000 square feet of gray sandstone flooring was specified. The interior pieces measured 100 x 100 cm with thicknesses ranging between 2 and 4 cm.

Jury Opinion
With the new museum, Staab has succeeded in creating an outstanding example of contemporary building in historic surroundings. The specific material properties of the natural stone are emphasized deliberately and effectively, and they are highlighted as part of the whole composition. Where the building joins existing city structures, the exterior walls are designed in typical local sandstone. Where the building circumscribes a new square, the glass facade provides an insight into the museum.
The resulting interaction between glass and stone; between open and closed; inside and outside; and light and solid constitutes the attraction of the ensemble and links it with its surroundings in an unmistakeable way. The use of light, slightly pink-colored sandstone with closed joints achieves a monolithic effect of the volume and wall panels.

Additional awards
Special commendations worth $3,250 each were also presented as part of the German Natural Stone Award Program. These honors went to:
- Thomas van den Valentyn of Cologne for the Konrad-Adenauer-Stiftung Building in Berlin
- Assmann Saloman und Scheidt of Berlin for the switchgear building of Bewag AG in Berlin
- Max Dudler and Christian Bernrieder of Berlin for the extension building of the Federal Ministry of Transport, Building and Housing in Berlin
- Professor Hans Kollhoff and Helga Timmermann of Berlin for the residential and office building "Oranienburger Tor" in Berlin

- G¿nter Hermann of Stuttgart for the Villigen-Schwenningen branch of the Baden-W¿rttemberg State Central Bank
- H¿lsdell & Hallegger of Halberst¿ for the new Halberst¿ Town Hall and the reconstruction of the west facade
- Henning Larsens of Copenhagen for the A. W¿rth Art Gallery's Schw¿sch Hall
- Gewers K¿hn + K¿hn of Berlin for the ensemble of the association building, trade, services, tourism, and residential block in Central Berlin
- Despang Architekten of Hanover for the elevated railway platforms of the D-S¿d line in Hanover.
Additionally, the office of Gerkan, Marg und Partner of Hamburg received a special rating for the Christus pavilion at the Expo 2000 in Hanover. A special rating was also awarded to the IDP Ingenieurgesellschaft mbH, Wolf Gang Dirschau of Berlin for the renovation of the Shell House in Berlin.



