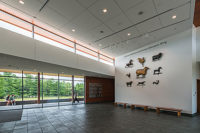
The Detroit Institute of Arts in Detroit, MI, is a 600,000-square-foot museum that is in the midst of phase renovations. The original building was designed by architect Paul Cret in 1921, and completed in 1927. The building had two previous renovations, which took place in 1966 and in 1971. Since then, recent renovations of the museum have been implemented with the use of various natural stone, including marble and slate.
The design goal of the entire project was to bring the museum up-to-date. “The project was a comprehensive set of renovations, reconstructions and additions,†explained principal designer Tom Rowe of Michael Graves and Associates in Princeton, NJ. “We wanted to update its mechanical equipment and repair some outstanding defects to increase the circulation, as well as increase the available gallery space on the floors. We weren't only focusing on the gallery space, but also upgrading the museum's services to meet with other modern museums. There are new dining areas and new function areas. We wanted a better way for those areas to work with existing facilities, such as the existing theater.â€
Part of the first phase was refurbishing the food service area, which began in September 2002. The 7,000-square-foot area was completed with three types of marble supplied by Vermont Quarries Corp. of Rutland, VT -- including two varieties on the floor and a third for the walls -- and slate supplied by Burlington Natstone Inc. of Plano, TX.
A combination of Vermont Danby Crystal Stratus and Italian Verde Antigua marble -- both vein-cut with a honed finish -- were used as primary flooring materials. “We looked at different combinations [of stone and terrazzo], but the existing building has a lot of Vermont marble, both as wall stones and interior accent stones,†said Rowe. “I wanted to pick up on what the existing building used, and with what the original architect had in mind. It is a very good stone -- it tests well. We wanted to use American stones for a lot of it, if we could, and we liked the color; the white with the gray veining.â€
To accent the marble flooring, Bursting Stone slate from the U.K. was specified with a honed finish. Pieces range from approximately 36 to 54 inches long and 4 inches wide. “The alternate stone was Vermont slate in the Non-Fading Green, which was used in the original 1920s building,†explained Rowe. “The Burlington slate was an equal alternate, and proved to be less expensive in the specified sizes and thicknesses.â€
The pattern and installation of the stone was quite unique. The flooring consisted of marble tiles approximately 4 x 3 feet with 4-inch-wide bands of slate setting a grid between the marble tiles. “It was an interesting pattern, it was essentially set in a running bond pattern, but we used the different stones to highlight that pattern,†said Rowe. “Also, we laid the Crystal Stratus in a very unusual way. They did a very good job of grading it. In other words, it looks like it came out in sections of the floor. It almost looks like it came right out of the side of the mountain. Essentially, the pieces were not matched in a standard slip-match, but block to block. So, we were able to concentrate on those areas and the public areas, so they looked like large veins going through all the pieces. It's quite effective.
On the walls, the architects specified Montclair Danby marble, also quarried in Vermont. “[The pattern] was also done on the walls similarly, but it isn't quite as apparent on the walls, since they have the Montclair Danby marble. The veining isn't quite as wild, but they did a real good job of grading those cuts from the more heavily veined base all the way up. Then the direction of the veining was nice and controlled.â€
“[The installers] worked hard,†said Rowe. “The range came out wilder than anyone expected. We were able to work with them, and they were willing to work with the way it was laid up. So it worked well.â€
One difficulty that they came across was the range of the stone. “It was a little bit wider than we expected, and I think it was overcome by coordination between the quarry, setter and us,†explained the architect. “We turned something that started as a disadvantage into a very distinctive installation. The veins are very carefully matched and graded.â€
Another part of first phase was replacement of the exterior entrance stairs, and this portion of the project utilized a fourth variety of marble from Vermont Quarries. Construction of the entrance stairs began in September of 2001, and they were replaced with Vermont Imperial Danby marble. The new stairs were built to match the original stone used on the building.
The work that is going on right now is the exterior north and south wing renovations. For this second phase, the exterior walls are currently being renovated with Vermont Imperial Danby and Vermont Montclair Danby marble supplied by Vermont Quarries Corp.
“The chief walls are being done with the carved, classical cut wave moldings,†said Rowe. “On the rest of the exterior, there will be a mixture of Vermont Montclair Danby marble that will be vein-cut, book-matched panels and fleuri-cut, randomly placed panels.†This phase of the museum should be completed near the end of 2005.

End box:
Detroit Institute of Arts, Detroit, MI
Original Architect: Paul Cret, Lyons, FranceArchitect: Michael Graves and Associates, Inc., Princeton, NJ
Stone Supplier: Vermont Quarries Corp., Rutland, VT [marble]; Burlington Natstone, Plano, TX [slate]
Stone Installer: Wolverine Stone Co., Warren, MI




