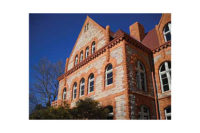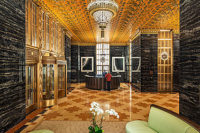
The renovation of the Reading Terminal Headhouse in Philadelphia, PA, was about 15 years in the making before coming to completion. Bower Lewis Thrower Architects in a joint venture with Cope Linder Associates - both of Philadelphia, PA - designed the adaptive reuse of the historic landmark. "The building had been altered before, in 1948," said Arthur Jones, AIA, of Bower Lewis Thrower. "We brought it back to its original appearance, because the alteration was unsympathetic to how it originally looked. They [had] modeled it more to fit in with the times and become more modern."
Erected in 1888 and opened in 1893, the 344,000-square-foot building first served as a home office and terminal of the Reading Railroad. After over a century of struggling to remain open, then ultimately becoming vacant, it was first worked on in 1985. "The first phase was started then, but couldn't be completed because the city could not afford it," said Jones. "Ten years later, the Redevelopment Authority developed a financial stratagem to complete the project."
With construction beginning again in 1996, the building has since been converted into hotel suites for the Philadelphia Marriott, retail shops, a restaurant and the new entrance for the Pennsylvania Convention Center.
Because of the historical context of the building, a preservation consultant was called in to assist the renovation. Though the design of the building was not reconceived, some elements of the renovation were done to fit with contemporary times. For example, six granite arches located in the front of the building were done with 1-foot-thick granite when first built. But that is not consistent with modern construction methods, so steps were taken to emulate the original appearance in a more practical way, when that part of the building was renovated. "We decided to use a reinforced concrete, with 4-inch-thick granite surrounding it," said Jones. "Because of this, we had to be careful that the stone was tooled correctly to not show joints and to get the same feeling of mass. It took some real artistry in achieving that effect."
And for the preservation aspect of the project, the original quarry was tracked down for the exact stone used on the exterior. "We were able to go into old records and find out where the granite came from, which was the Jonesboro quarry in Maine [owned by Fletcher Granite Co.] " said Jones. "We matched it up and made sure it was exact."
The rest of the exterior renovation was one of the first phases when the restoration re-started in the late 1990s. The street level granite was repaired or replaced by Alexander's Great Construction, Inc. of Conshohocken, PA, in collaboration with Dan LePore & Sons of Conshohocken. The new granite exterior was a veneer instead of the original solid blocks. "The building had pretty much been violated by the first renovation of the stone," said Greg LePore, of Dan LePore & Sons. "In order for them to put the facade up, they jack-hammered the granite underneath and made holes. We repaired the granite or replaced it with all dimensionally cut granite or did areas of dutchman repair."
The interior of the facility was designed by Banik Cumby, Inc. of Media, PA, to keep with the era of the building. "Many different marbles were used on the flooring of the interior, including shades of brown, yellow and beige, as well as Blue Bahia," said Jane Banik of Banik Cumby. "We wanted the colors of the marble to remain light."
The design of some of the flooring included a circular pattern of stonework. "There are light and dark marble combinations, which match the rug in the ballroom. The stone was an important element, as the golds and beiges contrasted the Blue Bahia." Blue Bahia was used only at intersections of the circles, due to the price of the product.
To get the circular effect of the flooring, all of the marble was waterjet cut to produce petal or star shapes and provided by EX Inc. of New York. "We supplied 3,000 square feet of marble," said Amy Napoleone of EX. "This included Giallo Antico, Giallo Sienna, Murgiano, Imperador Dark and the Blue Bahia. The sizes of the pieces varied, but many of them were huge - one star could be five feet from point to point."
Once the stone was cut, the pieces were then put together like a puzzle by four to six installers from Baumgartner Floor Covering, Ltd. of Egg Harbor Township, NJ, over a period of about a month. "The floor was mud set, with a thick mortar bed," said Robert McArdle of Baumgartner. "It was difficult controlling the layout so the same pattern in one place worked the same way 30 feet away. The success of the project depended on the speed at which we installed the floor - we had to install it very slowly to be sure everything matched up."
Once the restoration was completed, the project was well received by the people of Philadelphia. "It is very popular now," said Jones. "For these 10 years it was a real eyesore to people. But now it is not only used for hotel rooms, but its ballroom has since become a romantic space, often used for weddings that have to be booked one year in advance."

End Box: Reading Terminal Headhouse, Philadelphia, PA
Architects: Bower Lewis Thrower, Philadelphia, PA; Cope Linder Associates, Philadelphia, PAInterior Designer: Banik Cumby, Inc., Media, PA
Preservation Consultant: John Milner & Associates, West Chester, PA
General Contractor: R.M. Shoemaker Co., Fort Washington, PA
Stone Installers: Alexander's Great Construction, Inc., Conshohocken, PA; Dan LePore & Sons, Conshohocken, PA; Baumgartner Floor Covering, Ltd., Egg Harbor Township, NJ
Stone Suppliers: EX Inc., New York, NY (marble); Fletcher Granite Co., N. Chelmsford, MA (granite)




