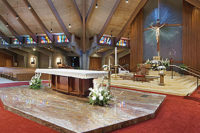The 14-story structure is located on Sheridan Drive, along the beautiful Chicago lakefront. Its Art Deco-designed exterior consists of a structural steel frame, cast-in-place concrete, and common brick, clad in Standard Buff Gray Indiana limestone panels. Numerous carved limestone sculptures, including two 4-foot carved limestone angels at the entrance (which were the tallest sculptures in Chicago at that time) and an elaborate parapet wall embellish the facade.
Mundelein College thrived throughout the Great Depression and into the 1960's, when the need and popularity of single sex colleges began to dissipate. In 1991, Loyola University purchased the last all-women's institution in Illinois as an addition to its Chicago campus. With their purchase came the University's desire to preserve the deteriorating historic landmark.
Project Summary
In the mid-90s, the architectural and planning firm of Schoengart Associates, Inc. was commissioned to provide architectural, engineering and construction administration services for the extensive exterior renovation program. The project was the first exterior work performed on the building since its original construction.The repair process began with a hands-on inspection to assess the degree of damage incurred over the years and to develop a scope of work for the restoration project. Each stone of the Skyscraper's building was sounded by architects and structural engineers. This was a daunting task when the building design is taken into consideration. With three setbacks forming eight different rooftops, the staging of the project became quite a challenge. Both full pipe scaffolding and swing stages were employed to fulfill all inspection requirements - and subsequent construction.
During the elevation inspections, the limestone panels were surveyed and categorized according to their condition. "Spot inspections" of the steel shelf angles were also made to determine the condition of the steel and to gain an understanding of original construction techniques. Given the age of the Skyscraper Building, numerous elevation and detail drawings had been lost. In addition, the existing drawings proved much less informative than Schoengart Associates had initially expected. Therefore it was necessary to prepare new elevation drawings to illustrate exterior conditions and to locate areas of particular restoration interest.
Restoration
The Skyscraper project was an immense management endeavor, with strict university construction rules and historical status guidelines. For all parties involved, the top priority was the safety of the faculty and students, as the building was fully operational throughout construction. Very limited staging areas were designated to minimize interference, and all intrusive or major demolition work had to be scheduled during school vacation periods. The amount of work and the stringent schedule of the project also required architects and restoration crews to work year round. But Chicago's harsh weather usually halts all exterior work during the winter months. In this situation, special canvas canopies and heating units had to be created to keep the crews and their materials at a workable temperature.Typical construction technology in the 1930s did not include water management details. Lacking the ability to handle Chicago's severe climate, the walls and shelf angles became vulnerable to the destructive effects of water. The mortar joints were found in poor condition with cracking and bond loss apparent, allowing further water infiltration. As a result, the building's steel structural systems exhibited extensive damage, as illustrated by the deteriorated parapet walls which heaved upward and tilted inward. Additional building system deterioration was found in the cracking and spalling of many limestone panels and the extensive corrosion in the structural steel frame.
Repair work included the replacement of 2,000 limestone panels and 30,000 bricks. All replaced stone panels were secured with stainless steel pins and epoxied to the building's base structure.
Panels which were deemed repairable were left in place and reconstructed using Jahn Restoration Mortar, a masonry conservation product. Because the limestone is not uniform in its coloring, special training was necessary for the masonry artisans utilizing the Jahn product. Color samples were prepared with mixing instructions, and the craftsmen applied their newly acquired techniques to the limestone. Great care had to be taken in determining the proper color mixture to blend the Jahn repair with existing stones.
Contemporary water management details were added as well. This included mastic bond flashing consisting of an asphalt rubberized polyethylene membrane with a termination bar, stainless steel drips and chord weeps. Approximately one full mile of steel shelf angles were removed and new galvanized steel was set in their place. Repointing of the entire facade, repair of the glass solarium, and reconstruction of the parapet walls completed the project. After over 75,000 masonry man hours alone, the Skyscraper restoration was completed, on time and under budget.



