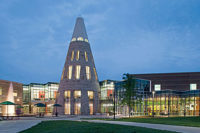

The Walsh Center wraps around Landreth Hall on its south and west sides, supplementing its small proscenium theater and 1,200-seat auditorium. It gives the campus a 325-seat recital hall, a 200-seat thrust stage studio theater, piano practice rooms, rehearsal rooms and a choral library.
The exterior of the building includes a broad range of building materials, including limestone, travertine and granite. “On one hand, we had to fit into existing context, but we also had to be distinctive because it was a performing arts center,†explained Nestor Bottino, Project Architect for HHPA. “There is a tradition at TCU of a varying buff to yellow brick construction with limestone trim. One of the things we were interested in doing was to pick up on that and add a little more liveliness.â€
Because of the central location of the building, the design varies depending on orientation and function. “We ended up with three pieces to the building,†Bottino said. “The main body is practice rooms and offices -- all composed of brick boxes -- and two other shapes are encrusted into that. On the public side, there is the recital hall, and on the residential halls side there is the studio theatre. For the jewel of the complex, the recital hall, we picked up on material from adjoining buildings -- brick with limestone -- and included New Mexico travertine, which adds color and texture to that piece.â€
The limestone was quarried and fabricated by Gillis Quarries of Winnipeg, Manitoba, Canada. “We started out wanting a limestone that is on the TCU campus,†said Bottino. “[The Walsh Center's] neighbor has cast stone, and we wanted something where it would be clear that it was natural stone. The fossilization of the stone makes it clear that it wasn't a cast stone product.â€
The architect explained that members of the HHPA staff had been to the Gillis Quarries operation in the past, and they were familiar with the stone types and finishes available. “It's not quite rough sawn, although you see saw marks,†he said. “We also include a reveal in the top inch of the limestone panels so they read more like blocks. The horizontal reveals were meant to relate to the shadow lines of the original building -- not mimicking it, but picking up some of the same elements.â€
In addition to limestone, the Walsh Center's design includes travertine from New Mexico. “The Navajo Gold travertine picked up the golden yellow of the adjoining brick,†Bottino said, adding that the material came from New Mexico Travertine of Belen, NM. “It adds color and texture to the box.†The split-face travertine units measure 8 inches in height and are sawn on 4 sides.
For the exterior of the facility's theater, the design is a departure from the other elements on campus, and this is reflected in the building materials. A base of Radiant Red granite from Texas -- quarried by Cold Spring Granite Co. -- sits beneath bands of hexagonal clay block, topped by a segmented roof.
The forms used for the Walsh Center facility mirrors other elements of the campus. In one example, the recital hall is oriented on a diagonal to echo the angle of the Ballet Building at the opposite end of the quadrangle. “Because it is at the corner of the quadrangle, we rotated it 45 degrees, which mimics what happens at the other end of the quadrangle.†Additionally, the roof of the recital hall is an arched gable, covered in copper, with triangular ends to mimic the pediment above the entrance to Landreth Hall.
Inside the facility, the design carries the stonework into the lobby space. The design of this area was carefully planned to accommodate for a 5-foot difference at grade from one side of the lobby to the other.
Implementing the stonework was fairly straightforward, according to the architect. “Because all of these pieces are fairly standard, there wasn't any real challenge to the masons,†Bottino said. “There was just normal care and keeping the joints tight and not as big as they may have been accustomed.â€
Since its completion, the building has been well received by the campus community and has had an impact on the character of the campus. Several new buildings have incorporated the travertine that was introduced to the campus by this project making the Walsh Center an integral part of an enhanced campus tradition.
End box
Walsh Center for Performing ArtsTexas Christian University
Fort Worth, TX
Architect: Hardy Holzman Pfeiffer Associates, New York, NY
Associate Architect: KVG Gideon Toal, Inc., Forth Worth, TX
Stone Suppliers: Gillis Quarries of Winnipeg, Manitoba, Canada (limestone); New Mexico Travertine, Belen, NM (travertine); Cold Spring Granite Co., Cold Spring, MN (Radiant Red granite from Texas)
Construction Manager: Thos. S. Byrne, Fort Worth, TX



