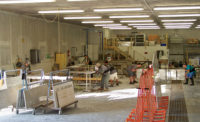

When Edgar Odell Lovett, one of the founders and the first president of the university, was shaping his institution in the first decade of the 20th century, he was working with a $4.6 million endowment from the William Marsh Rice estate. In order to assure the same high quality and style that was implemented 100 years ago, the design of the Humanities Building expanded upon the Byzantine-Romanesque language established by original campus architect Ralph Adams Cram of Cram, Ferguson and Goodhue.
“While making its own memorable statement, the building pays respect to the university's unique style by using exterior materials and details in the Rice architectural vocabulary,†said Suzanne Klein, project architect. “It was a challenge because we wanted a high-level finish, and the quality was very important.â€
Klein worked along on the project with Principal Allan Greenberg and associates Thomas Noble, David Buergler and Bill Bourque. To ensure the level of high quality that the design team was seeking, Texas Leuders limestone was chosen for the facade. This material had been used throughout the campus for decades. While other primary materials included a mix of brick, cast stone, glazed brick and clay roof tile, limestone was the only natural stone used for the exterior. The limestone was employed in 1- x 6-foot slabs for lintels above windows, and on the foundation trim and paneling, in 1- x 2 1â„2- to 3 1â„2 -foot pieces.
“It was more than just a thin veneer,†said Klein. “It was laid up at the same time as the brick.†The width of the stone panels was 3 5â„8 inch thick or more. In order to cover these extremities of the 45,000-square-foot building, construction superintendent William Lowery of Gilbane Building Co. in Houston, had to make sure that the strata of stone from the Leuders quarry were thick enough for the design team's intentions.
“We had to make sure they had large enough strata of the same color and veining to compensate for all the stone necessary to do the job,†said Lowery. “In pre-construction, we found that there wasn't going to be any problem with that.†He explained that the thickness of the stone specified by the design team didn't pose any difficulties.
What was challenging, however, was the interlocking pattern of the limestone. “The facade had so many ins and outs,†said Lowery, explaining that setting the first stone at a zero position and insets ranging from minus five to plus two had to be incorporated. “It was like a checkerboard,†he said. “The stone layers had to make sure they got these ins and outs perfectly because the stone was cut exactly to fit all those spaces.†The pattern was most prominent and complex above entranceways, but was also used on the 90-foot-high Pitman Tower. Housing the main stair, the tower continues the Rice tradition of using campaniles to punctuate the campus skyline.

Maintaining interior convention
Tradition was not only upheld outwardly, but in the interior as well. Approximately 10,000 square feet of Vermont slate was used for flooring in the hallways and lounges of the building. Modeling the floor patterns after those of Lovett Hall, an artistic color variety of slate was employed, ranging from red and black to green and purple, amidst white ceramic tiling.“We worked the patterns -- inspired by the historic campus -- into the palette of the buildings, which has a rich variety of colors,†said Klein. “We were really careful about picking the colors because the pattern was so intricate, and there were a variety of other patterns in different places throughout the building.†The designer explained how the tiling was based on a historical precedence, yet each individual pattern had its own new and different style.
A thick-set method was used for the slate treads on the stairs, and thin-set slate tiling was used for the flooring. Quarried in Vermont, the slate pieces included sizes of 6 x 6, 12 x 12 and 6 x 12 inches. The tiles were worked into patterns that incorporated square or diamond-like designs. The main design followed a herringbone pattern, resulting in a basket-weave look, according to Ron Gonzales of National Terrazzo Tile and Marble, which installed the slate.
This detailing, as well as the facade work, was not an easy task to accomplish. Starting the project took over a year to complete, and work was finished in time for the new semester. “The everyday concerns of schedules and other construction-related challenges were forgotten,†said Lowery, adding that time was not such a pressure. “For a stone mason with 30 or 40 years experience to have the opportunity to work on a project that peaks their interest and creates a challenge to develop such a structure is all they remember.â€
Recognition for their efforts came on a large scale, with awards from all over the country. Besides winning accolades from the university, the building won the highest awards from many organizations. “I believe the design and workmanship of the masonry on the Humanities Building will always find its way into discussions when the subject is 'buildings with exterior stone',†said Lowery.
“I spent three more years on the Rice campus after the building was completed and never tired of hearing the positive comments that were made with reference to the limestone veneer and how well it fits in with the surrounding buildings,†said Klein. “It's almost like it was built along with Lovett Hall a century ago.â€
End box
Rice UniversityHumanities Building
Houston, TX
Architect: Allan Greenberg, Architect, LLC, Washington, DC
Construction Superintendent: Gilbane Building Co., Houston, TX
Stone Installers: Veazey Masonry, Inc. Houston, TX (limestone); National Terrazzo Tile & Marble, Houston, TX (slate)




