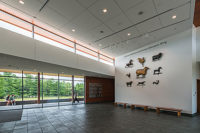

According to the architect, some other materials first considered for the project included both terrazzo and granite, because they also hold up well in high-traffic areas. In the end, though, the architects felt that the slate would be most appropriate for this application. A total of 24,000 square feet of slate in 16- x 24-inch and 16- x 16-inch pieces, which was supplied by MAP of Papagaio, Brazil, were employed for the large public stairway and the large atrium lobby floor. "We have never worked on a project that has such a large area of slate," said Vogel. "The stone was used on all the floors including the stairs." In addition to the slate flooring, 4,000 square feet of Radiant Red granite panels - 24 x 48 inches in size - were used to create the interior walls. The granite, which was supplied by Cold Spring Granite Co., was honed finished.
Because of the courthouse's unique shape, the size of the individual stone pieces had to be carefully mapped out to fit the design. "The building doesn't have all 90-degree corners - only one of its corners is 90 degrees," said Vogel, who added that the window returns were not perpendicular to the walls. "Because of [the building's] shape, it was challenging to work out the dimensioning of the stone," he said.
A standard method of installation was used to set the slate tiles, according to Bob Vesey of High Point Interiors in Pembroke, MA, the stone subcontractor for the project. The stone in the lobby was mud-set, with 11/2 inches of sand and cement beneath each tile. For the upper floors, the slate pieces were installed with standard thin-set mortar. The slate specified for the stairs consists of 2-inch-thick pieces, which were adhered to a steel substrate. For the walls, the granite was installed with stainless steel anchors and plaster. "It took a medium size crew of about five to eight men to install all the stone in four or five months," said Vesey. "Installing the floors alone took over 30 days with a crew of five men."



