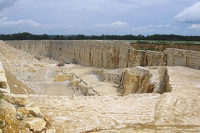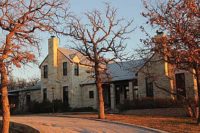

"[The building's] shape is an arc, which is meant to reflect the curve of the adjacent woods," explained Gary Worthy, the director of design for The SmithGroup, the architecture firm for the project. "I think the unique part of the project is that the western face of the building looks into the woods, and it is continuous floor-to-ceiling glass, which contrasts the stone and metal on the east side of the building"
Worthy explained that the convex side of the building is glass, while the concave side is stone and metal. "We chose to use natural materials which are found in this suburban rural area," he said. "There are a number of farms in the area, so it tends to be a rustic setting." While metal was used to reflect the roofs of the farming structures near the building, Texas limestone was used to represent the fieldstone in the area.
After examining several materials, the architects selected Hadrian limestone, which was quarried and fabricated by TexaStone Quarries of Garden City, TX. We looked at quite a few [stones]," the architect said. "We wanted something that was clearly more rustic, like the farmsteads. We didn't want Italian marble or granite. So the search began to find rustic limestone. It just so happened that I knew of this quarry in Texas." The majority of the exterior stonework has a split-face finish, which "carries on the rustic theme," according to Worthy.
A total of 750 tons of stone was used, and to give the architects and owners a preview of the stonework, TexaStone Quarries built a mock-up of the facade, which was erected near the site.
The exterior stone was installed by Davenport Masonry of Holt, MI, which set the stone as a veneer over a block backup wall. "We used a tab wire that had an eye in it, similar to what you find with a hook-and-eye installation with brick," explained Greg Dobbrastine of Davenport Masonry. "Then we had a 56-inch-long stainless steel rod, which was shaped like a shepherd's hook and went through the eye on the tab wire. And then we attached hooks to the rod, which provided the anchorage. Essentially, it was an oversized version of a hook-and-eye door latch."
The stone panels were two different sizes -- 16 3/8 x 16 3/8 inches and 8 x 16 inches -- and all of the stone was 4 inches thick. "It was the first time we had worked with TexaStone and their product. They were really tremendous to work with," Dobbrastine said. "They responded very well to the engineering needs of the project. We had some corners where we had coping stone with radius tops meeting coping stone with beveled tops, and we had to figure out how to make nice transitions in those corners."
Davenport had a crew of up to 22 workers of the project, and although there was some downtime waiting for other trades, the erection of the stone took approximately six months. According to Dobbrastine, the biggest challenge on the job was laying out the bond. "The owner's request was that when we hit an opening, that there would be no cuts in the stone," he said. "They wanted full pieces at all times, even when we hit door jambs or window jambs. We had to create the proper joint spacing to reach the dimensions that we needed to reach." Joints were a nominal thickness of 3/8 inch.
The split-face finish also carried to the interior walls, including a large atrium that is a focal point of the interior. In addition to the split-face stone, the architect specified the limestone in a honed finish for "refined areas" such as the reception desk, as well as for the flooring and stair treads.
The 1-inch-thick honed material was installed by Precision Ceramic Tile, Inc. of Burton, MI. According to Gary Noyce of Precision, the installation of the honed material took a total of 11 months, with approximately 18 workers on the job site. Both the wall and floor tiles were installed using mortar with latex additive from TEC. Additionally, the stone for the vertical surfaces was attached to the plaster backup wall with copper ties. Workers from Precision drilled holes into the stone pieces to accommodate the ties.
Throughout the project, the crew from Precision coordinated care-fully with the other tradesmen, but this was especially true at the grand spiral staircase in the atrium. To properly install the limestone treads for this feature, the stone installers had to work closely with the manufacturers of the staircase foundation.
Upon completion, the new Jackson National Life Insurance Co. Head-quarters was very well received by the building owners as well as the construction industry. It has already received the 2000 Build Michigan Award, which is bestowed by general contracting firms throughout the U.S., and it is under consideration for additional awards.
Credit Box
Jackson National Life Insurance Co.Lansing, MI
Architect: The SmithGroup, Detroit, MI
Construction Manager: Granger Construction Co., Lansing, MI
Stone Quarrier/Fabricator: TexaStone Quarries, Garden City, TX
Exterior/Masonry Installer: Davenport Masonry, Inc., Holt, MI
Interior Stone Installer: Precision Ceramic Tile, Burton, MI (honed material)
Installation Products: Hohmann & Barnard, Inc., Happauge, NY (anchoring system); TEC Specialty Products, Palatine, IL (adhesives)




