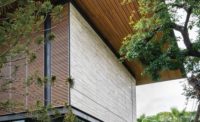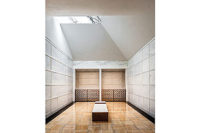To be eligible for the Pinnacle Awards, the project teams had to include at least one MIA member company, and the projects had to be completed within the past three years. An independent panel of judges appointed by the MIA Board of Directors evaluated entries based on excellence in design and implementation, quality workmanship and suitability of materials. The judges were Joshua Zinder, AIA, a senior project manager at Michael Graves & Associates in Princeton, NJ; Monica J. Gawet, owner/president of Tennessee Marble Co. in Friendsville, TN; and Vincent Migliore, technical director of the Marble Institute of America.
The large number of entries for this year's competition confirms a growing appreciation for natural stone's beauty and versatility, according to MIA President Robert Stasswender, president of Southwest Marble & Granite Works, Inc. in Austin, TX. "More and more architects, designers, builders and homeowners are choosing natural stone for its unparalleled beauty, permanence and uniqueness - and because of the true value natural stone adds to any home or commercial project," he said.
The following are the Pinnacle Award winners, which were honored at the StonExpo/MIA Convention, held in Baltimore, MD, in December 2002.
RESIDENTIAL INTERIOR AWARD OF MERIT
Project: Kitchen - Providence, RI
MIA Member Company: A-Stone, Inc., Johnston, RI
Designer: AE Grasso Spatial Design Consultants
Stone Suppliers: Stone Source, New York, NY; Akdo Intertrade, Inc., Bridgeport, CT
Stone Fabricator/Installer: A-Stone, Inc., Johnston, RI
The artistic design for this upscale kitchen called for a curved seam on both the countertop and the floor where differing materials would meet for visual interest. The countertop features two different granites in two different finishes: polished Verde Tunas and honed Sunset. The black granite floor tiles match the countertop and abut the hardwood in curves reflective of the countertop design. The curved seams posed substantial fabrication challenges, and A-Stone performed nearly every aspect of the job by hand. The choice of bonding agent was another challenge, which A-Stone solved by using black epoxy.
Judges' Comments: Though small in size, this job was complex and highly detailed. We liked the choice of materials used to implement the interesting design. Quality workmanship contributed to the excellent results.
COMMERCIAL INTERIOR AWARD OF EXCELLENCE
Project: Our Lady of Angels Monastery, Hanceville, AL
MIA Member Company: Masonry Arts, Inc., Bessemer, AL
Concept Design Architect: Walter Anderson Architect
Architect of Record: Arch Plus FPCM
Liturgical Architect: Talleres de Arte Grande
Stone Design: Savema S.p.A.
General Contractor: Brice Building Co.
Stone Suppliers: Savema S.p.A.; Bybee Stone Co., Inc., Bloomington, IN; Jenkins Brick Co.
Stone Installer/Supplier: Masonry Arts, Inc., Bessemer, AL
Five marble altars, marble statues and holy water fonts, marble walls and intricate marble floor patterns using numerous types of stone are predominant features of this spectacular new monastery. Fifteen stone types in all were used.
Judges' Comments: This job exemplifies true marble craftsmanship. The scale of the project and elaborate detailing make it a real work of art.
COMMERCIAL INTERIOR AWARD OF MERIT
Project: New York Public Library, New York, NY
MIA Member Company: Stone Truss Systems, Inc., Fairfield, NJ
Architect/Designer: Davis, Brody & Bond
General Contractor: F.J. Sciame Construction Co.
Stone Supplier: T.I.A. Marble & Granite srl
Stone Fabricator/Installer: Stone Truss Systems, Inc., Fairfield, NJ
This project involved building a seven-story, state-of-the-art library facility within an existing courtyard built originally for horse and carriage. The interior perimeter walls of the new building are the original, ornate, cubic Imperial Danby facade of the courtyard. To complement the existing marble, the design called for using Imperial Danby marble for all paving on the first floor and on most of the walls and floors at the entrance to a new auditorium on the lower level. The blending of the old and new stone produced spectacular results.
Judges' Comments: This unique project presented formidable construction and logistical challenges, which we felt were successfully met, with a beautiful end result.
COMMERCIAL INTERIOR AWARD OF MERIT
Project: Grand Central Terminal Restoration, New York, NY
MIA Member Company: Miller Druck Specialty Contracting, Inc., New York, NY
Architect/Designer: Beyer Blinder Belle
General Contractor: Bovis Lend Lease
Stone Supplier: Domestic Marble & Stone
Stone Installer: Miller Druck Specialty Contracting, Inc.
Restoring and renovating this 1913 landmark to its original Beaux-Arts splendor included building a new East Stair that would exactly match the 80-year-old West Stair's Tennessee Pink Marble treads, risers and landings. Making the match posed a huge hurdle, as the original quarry had been closed for nearly a decade; it eventually had to be reopened to extract the materials for this project. The East Stair also features balustrades, arches and soffits made of Botticino Classico.
Judges' Comments: We believe the expert fabrication and installation of the marble and granite used throughout this renovation project contribute greatly to the beautiful and authentic end product.
COMMERCIAL EXTERIOR AWARD OF EXCELLENCE
Project: Nauvoo Temple, Nauvoo, UT
MIA Member Company: KEPCO+, Salt Lake City, UT
Architect: FFKR
General Contractor: Legacy Constructors
Stone Supplier: Alabama Limestone Co.
Stone Fabricator: Idaho Travertine, Idaho Falls, ID
Stone Installer: KEPCO+, Salt Lake City, UT
This new temple built for The Church of Jesus Christ of Latter-Day Saints is an historically accurate recreation of an ancient temple featuring hand-tooled and intricately carved limestone. Each unique sunstone and moonstone was hand carved from a 6,000-pound block of limestone and took 300 man-hours to complete. In addition to the intricate carvings, the project called for six different finishes on the stone in an effort to replicate the facade of the original temple.
Judges' Comments: A sensational stone project that displays impressive design and installation workmanship down to the smallest detail.
SPECIAL PINNACLE AWARD FOR CRAFTSMANSHIP & DESIGN
Project: Minneapolis Beautiful Project / 800 Block of Nicollet Mall
MIA Member Company: Cold Spring Granite Co., Cold Spring, MN
Artist/Designer: Brad J. Goldberg
General Contractor: Ryan Companies US, Inc.
Stone Installer: Twin City Tile (paving)
Stone Supplier: Cold Spring Granite Co., Cold Spring, MN
To create a sense of threshold between interior and exterior environments at the City Center corporate headquarters, the streetscape design features a series of granite boulders and monolithic quarry blocks with emerging cubic sculptural forms. A granite "carpet" of black and white pixilated paving forms an outdoor room and provides places to sit. Granite was also used to create seat walls and planters.
Judges' Comments: Unique and attention-getting use of natural stone. Well done.
SPECIAL PINNACLE AWARD FOR CRAFTSMANSHIP & DESIGN
Project: Minneapolis Beautiful Project / 900 Block of Nicollet Mall
MIA Member Company: Cold Spring Granite Co., Cold Spring, MN
Artist/Designer: Brad J. Goldberg
General Contractor/Stone Installer: Ryan Companies US, Inc.
Stone Supplier: Cold Spring Granite Co., Cold Spring, MN
Granite and limestone plant vessels enlarged to a scale where they become sculpture continue the intriguing streetscape design at the Minneapolis City Center. Granite flower boxes, seat walls and lighting boxes combined with a block-specific paving design further contribute to the visually dramatic results.
Judges' Comments: Wonderful detail on the large stone vessels - true works of art.
SPECIAL PINNACLE AWARD FOR CRAFTSMANSHIP & DESIGN
Project: "TEN" Sculpture, Phillips, WI
MIA Member Company: Cold Spring Granite Co., Cold Spring, MN
Artist/Designer: Stuart Nielson
General Contractor: Boldt Construction
Stone Installer: Boldt Construction
Stone Supplier: Cold Spring Granite Co., Cold Spring, MN
Ten towering granite fingers at the front entrance of the Phillips Plastics Custom Facility stand as a tribute to the company's hands-on work ethic. Resembling ancient temple columns, the fingers measure 7 to 12 feet high. Each piece was lathe turned and carved from single blocks of Lake Superior Green granite quarried in the region by Cold Spring Granite Co.
Judges' Comments: Intriguing design, finely executed, using appropriate choice of material
PINNACLE AWARD FOR SPECIAL ACHIEVEMENT
Project: The Phoenix Project - Pentagon, Arlington, VA
MIA Member Company: R. Bratti Associates, Inc., Alexandria, VA
Architect/Designer: KCE Structural Engineers, PC
General Contractor: Masonry Arts, Inc., Bessemer, AL
Stone Supplier: Bybee Stone Co., Bloomington, IN
Stone Installer: R. Bratti Associates, Inc., Alexandria, VA
Recontruction of the limestone facade of the Pentagon destroyed by the terrorist attack of September 11, 2001 required the installation of approximately 4,000 limestone panels. R. Bratti Associates completed the installation in half the allotted time, three months ahead of schedule.
Judges' Comments: Impressive job completed within a rigorous time frame.
PINNACLE AWARD FOR SPECIAL ACHIEVEMENT
Project: The Phoenix Project - Pentagon, Arlington, VA
MIA Member Company: Masonry Arts, Inc., Bessemer, AL
Architect/Designer: HOK
General Contractor: AMEC Construction
Stone Supplier: Bybee Stone Co., Bloomington, IN
Stone Installer: R. Bratti Associates, Inc.
Specialty Stone Installer/Supplier: Masonry Arts, Inc., Bessemer, AL
Masonry Arts, Inc.'s role in rebuilding portions of the Pentagon damaged by the terrorist attack of September 11, 2001 was to supply and install the blast resistant windows, steel and natural stone. Rustic Buff, Variegated, Smooth and Shot Sawn Indiana limestone were used to match the limestone originally installed on the Pentagon in the 1940s. Great efforts were made to salvage as much of the original limestone as possible, which Masonry Arts aided in repairing and restoring to its original location.
Judges' Comments: Great effort in salvaging and restoring original facade design and materials.




