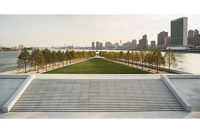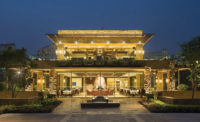
When the Utah State Capitol Preservation Board began plans to construct two expansion buildings on Utah's Capitol Hill, natural stone cladding was immediately identified as one of the project's highest priorities. “Natural stone will give these buildings a richness and timeless beauty that can only be eclipsed by the grandeur of the Capitol Building,†stated the Capitol Design Team at the time.
Construction of the two buildings was necessitated by the scheduled renovation and seismic upgrade of the existing classically inspired Capitol structure, and would also complete the master plan for Utah's Capitol Hill designed by architect Richard Kletting in the early 1900s.
Due to the highly detailed nature of the stonework and its importance to the success of the project, the Capitol Design Team asked design/build subcontractor Kepco+ to serve as a stone consultant, providing a thorough evaluation of the granite work during the project's preparatory planning. Since many of the ornate cubic elements required long fabrication lead times, a traditional bid process after completion of final construction documents would not have allowed for adequate time to meet the project's aggressive schedule. As a result, the Capitol Preservation Board allowed for the early selection of a competent stone contractor to aid the architects in preparation of design development documents, with the ultimate goal of finalizing granite details prior to issuance of drawings for construction. After an extensive proposal and interview process, the collaboration of Kepco+DBI was selected.

Overcoming hurdles
The team immediately began addressing one of the project's many stonework challenges -- selecting a stone that would match the historic stone on the existing 90-year-old Capitol in color, grain and texture. Unfortunately, the source of that original stone -- Salt Lake City's Little Cottonwood Quarry -- was closed. Months were spent analyzing pricing from major fabricators worldwide, and, after narrowing the list to three finalists, members of the design-build team visited each fabricator to confirm their qualifications and review the documents to date. To assist in the selection of the granite, stone samples with similar surface finishes to the Capitol were viewed in full stand-up slab displays. Ultimately, Campolonghi Italia was selected due to three major factors: their tremendous facility, a competitive price and a granite -- Gris Alcazars -- that almost exactly matches the original material. The stone was quarried on the Italian island of Sardinia by Mannu Graniti of Budduso, Italy.Like the existing Capitol, the expansion buildings were designed in classical revival style, placing significant importance on the accurate fabrication of the cubic stone detailing. However, the expansion buildings were designed to be complementary yet subservient to the grandeur of the century old Capitol structure. Classical detailing, symmetry, proportion of design elements, the rhythm and patterns of the windows, the rhythm of the columns and pilasters, and the massive rock-pitched base were all designed to emulate the Capitol building, but on a respectfully less grandiose scale.
For example, one of the most dramatic classical elements on the existing Capitol are the many solid, load-bearing granite Corinthian columns and pilasters which completely surround the original structure, all with full top-to-bottom entasis (column tapering). When incorporating granite columns and pilasters on the expansion buildings, the Capitol Design Team chose the less ornate yet formal Doric Order. The Kepco+DBI design collaboration team then embarked on detailing and pricing exercises for the various jointing and entasis options available.
Due to the need for enhanced structural performance, these columns and pilasters were designed with reinforcement to absorb the severe movement of a major seismic event. Kepco+DBI focused on providing a structurally sound scheme while still allowing the use of massive cubic elements similar to the Capitol, all with entasis in both plan and section on all of the columns and pilasters. As this process transpired, more thorough research revealed that the Doric Order historically did not actually require a full entasis, but a partial entasis, with a straight lower third and curved upper two-thirds shaft. Thoughtful detailing by Kepco+DBI's team allowed full panelization of all the engaged pilasters, including the many full hooker-corner conditions, with only the free-standing columns handset. The completed Utah State Capitol expansion buildings proudly boast twelve classical Doric columns and 46 fully engaged pilasters, all with the classical entasis as envisioned by the master planning architectural team.
A classic look through new technology
Through their involvement in the design phase, Kepco+DBI was able to achieve solutions that maintained superior “constructability†without sacrificing architectural detail. They also needed to remain within the budget and schedule specifications. Kepco+DBI's preconstruction team worked intensely with the architects to finalize attachment methods and details most appropriate for each area of the stone facade, including the incorporation of two installation methods. Approximately two thirds of the 80,000 square feet of classically inspired granite cladding was pre-assembled by Kepco+ at its local Salt Lake City facility by attachment to galvanized steel frames. The balance of the stone was handset in the field to a substrate of both metal stud and cast-in-place concrete.One of the project's most impressive design accomplishments was the panelization of the buildings' complex ornamental entablatures. The entablature panels contain approximately 30 stones and weigh from 8,000 to 10,000 pounds, including the metal truss frames. Due to the level of detail, each entablature panel was drawn and detailed in a series of four different panel tickets. Kepco+ was also able to panelize the project's pilasters, which were assembled in two separate panelized sections. Because the pilaster sections incorporated 8-inch-thick stones, each section weighed 6,000 pounds and measured over 12 feet tall. The spandrel panels between the structural columns weighed anywhere from 800 to 2,500 pounds.
Handset stones such as the rough rock-faced stones typically weighed 1,000 pounds each, while the solid cubic lintels at the window head each weighed 1,300 pounds. Each of the cheek wall entry cap stones weighed 4,500 pounds, and the free-standing columns, also handset, were comprised of 30 individual pieces of stone. The columns measure 23 feet, 8 inches in height and 8 feet, 9 1â„4 inches at the widest point. Installation of the heavy base stones and stone clad panels took a great deal of planning to ensure that the proper equipment was procured to handle the heavy loads. A 300-ton hydraulic crane with an offset jib reaching 160 feet into the air was used for panel installation. A total of 90% of the crane picks were “blind,†with the crane reaching over the building to hoist the panel. To reduce required crane time, the lightest panels, which weighed 600 pounds, were hoisted from the ground with a cantilever beam. Handset stones were maneuvered using a monorail system that was designed to cantilever from the scaffolding and support loads of 2,200 pounds.
A seismically sound attachment system
When the original Capitol building was constructed, seismic codes were not in place. However, since Utah is now recognized to be in a high seismic risk zone, not only is the existing building undergoing a structural overhaul to meet the necessary codes, but all new construction must meet the same seismic criteria. Kepco+'s early involvement in the preconstruction phase assured that the cladding attachment would be compatible with the seismic demand while maintaining efficient constructablility. Upon selection as the stone subcontractor, Kepco+DBI commenced a series of stone detail development meetings with the Capitol Design Team to further understand the progress that had been made to date in design and to immediately critique any existing schematic details to ready them for preliminary stone pricing. Also, early involvement of a subcontract structural engineer under Kepco+DBI's direction proved invaluable in addressing loading, support, building movement, deflections and seismic criteria as related to the interaction of the unusually heavy granite skin with the primary structure. This process ensured that the project structural engineer did not proceed with finalizing the costly structure, only to have it redesigned at a later date due to incorrect assumptions concerning the stone cladding.In order to meet the seismic story drift requirements set by the project performance specifications while still allowing for prefabricated panelization, Kepco+'s in-house engineering department developed, engineered and detailed a “warp-zone†framing concept which was successfully applied to both the field framed and panelized wall corners on the two buildings. Typically, buildings that use rigid veneers in high seismic risk zones are forced to incorporate large and visually unappealing joint sizes to allow for seismic drift. However, the design and implementation of the warp-zone detailing allows vertical joint sizes to remain in the 3â„8- to 5â„8-inch range. When the warp-zone concept is utilized, it disengages the industry standard floor-to-floor framing concept at the horizontal joint on each side of the corner for a distance between 5 and 8 feet. The corners then become semi-self supporting, allowing them to flex and move independent of the adjacent floors. The flexible “toothed†corner was made possible in part by the use of elastomeric joints (sanded to appear as historic mortar) between stones, allowing incremental differential movement to occur between adjacent stones. During lateral story displace-ment (caused by seismic forces) the panel nearest the corner assumes a hyperbolic-paraboloid shape. The warp-zone concept can be applied to veneer systems with a vertical miter joint at the exterior corners, but was also utilized on this project for the full “hooker†(corner piece with return) exterior corners, which helped retain the cubic stone look desired by the design team.
Now complete, the expansion project on Capitol Hill has been deemed as a success. “Without the capable collaboration of Kepco+DBI, the quality and level of detail achieved on these buildings would not have been possible within the given schedule and budget,†said Preservation Board consultant Paul Brown, AIA. The innovative approach to constructing this challenging project ensured that these new buildings, in style as classic as their predecessor, would remain structurally and seismically sound as a result of modern installation technology. Due to the great success of the expansion project, Kepco+ was contracted for the renovation and restoration of both the granite and terra-cotta on the existing Capitol Building. The design-build phase of this project has already begun, with construction slated for later this year.
End box
Utah Capitol Hill ExpansionSalt Lake City, UT
Owner: State of Utah Capitol Preservation Board, Salt Lake City, UT
Architect: Capitol Design Team, Salt Lake City, UT
General Contractor: Jacobsen Construction Co., Inc., Salt Lake City, UT
Design/Build Stone Contractor: Kepco+DBI, Inc., Salt Lake City, UT
Stone Fabricator: Campolonghi Italia, Massa, Italy
Stone Quarrier: Mannu Graniti, Budduso, Italy




