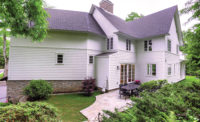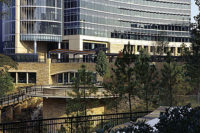
Designed by famed Italian architect Renzo Piano, the Nasher Sculpture Center in Dallas, TX, is dedicated to the display and study of modern sculpture. Built on a 2.4-acre site adjacent to the Dallas Museum of Art, the 55,000-square-foot facility was constructed with Italian travertine and South African granite. Raymond Nasher, collector and philanthropist, donated the building and garden to house his world-renowned sculpture collection.
“The project concept has centered on the idea of creating a quiet oasis in the middle of buildings and urban commotion,†said Emanuela Baglietto, partner-in-charge from Renzo Piano Building Workshop of Genova, Italy. “The oasis given by the garden is bounded by stone walls, and the building is composed of six stone walls covered by a light roof structure that allowed the penetration of natural light.â€
The building's exterior is comprised of 25,000 square feet of 2-inch-thick pieces of Etruscan travertine with a waterjet finish, “entirely concealing the facility's environmental and security systems, and providing a quiet setting for the presentation of sculputure.†In addition, the exterior site walls are comprised of 30,000 square feet of the same stone in pieces that are 4 feet long x 2 feet wide x 2 inches thick.
The interior of the building is clad in 20,000 square feet of honed Roman Navona travertine from Freda Marmi of Italy.
The building also incorporates a lower level and ground level, which is divided into five equal sections. Each of the six wall lines are clad in 20,000 square feet of honed 1â„4-inch-thick joints of Roman travertine on both interior and exterior elevations. The stone, light in color, was chosen to maintain the quarried look and match the exterior walls, but would not detract from the sculptures.
According to Baglietto, travertine was considered from the beginning because “the low-fragmented stone walls of
the garden and the six building walls were evoking as a metaphor of an archeological landscape in contrast to the sharp urban context.â€
Jeffrey Hill of Beck Group -- the associate architect and general contractor for the project -- from Dallas, TX, added, “These stones were selected because they best fit Renzo Piano's design concept of a 'noble ruin' architectural statement. Renzo wanted all of the stone to have a rather random look to it.â€

Installation
Dee Brown, Inc. (DBI) of Garland, TX, served as the masonry contractor for the project. DBI installed 20,000 square feet of interior smooth honed travertine, and 25,000 square feet of exterior waterjet-finished travertine all cut into 4-x 2-foot modules.The exterior garden perimeter walls and amphitheater include 30,000 square feet of 4-x 2-foot pieces of Etruscan travertine, while the paths are constructed from Verde Fontaine cobbles. In addition, outside terraces are covered in 27,000 square feet of African Verde Fontaine granite pavers -- supplied by Campolonghi Italia. The garden also includes 22,500 square feet of granite terraces, paths and stair treads. The Turrell Skyspace utilizes Academy Black granite -- quarried by Cold Spring Granite in Addison, TX.
According to Rob Barnes, executive vice president of DBI, installation took approximately 18 months, with a crew of eight setters. He added that there were specially fabricated pieces required for the project. “The end pieces on both the interior and exterior building and the site walls were epoxied together to appear as one piece,†he said. “The three pieces became one. This is also true for the building roof caps, and the caps on the site walls. In essence, the pieces became 4- x 2-foot U-shaped pieces. The top end piece on a wall was four-sided, pinned and epoxied together.â€
The crew faced a minor setback regarding limited storage space on the jobsite. “Basically, the structure did not progress as quickly as the stone was fabricated,†said Barnes. “DBI ended up storing stone at an alternate site and shipping it to the jobsite as needed.â€
In addition, Barnes said that all installation methods on the exterior site and site walls incorporated all stone being self-supported. “Each stone shared four anchor points and could carry the design load within itself,†he said. “All stone [pieces] had cut slots and were anchored with stainless steel anchors, either a screw attachment to steel, or bolted where concrete [was used]. The interior building stones were affixed to a horizontal steel plate, or bolted to the concrete block. The paving stone was set in a dry pack grout bed, with the exception of the few stones set on pedestals near the auditorium.â€
He added, “the most difficult aspect was having to fight through the continual changing of the site, which is one of the main reasons that our crew size was so small, as well as the [reason why] the installation time took so long.â€
Construction of the sculpture center began in January 2001 and ended in October 2003.
From a design standpoint, Baglietto said that the biggest challenge was to give the image of a solid wall by using a cladding system, and that the end result was what the architects had desired. She added that the reaction has been very positive. “Everyone liked the museum and the owner is very satisfied,†said the architect.
End Box
Nasher Sculpture CenterDallas, TX
Architect: Renzo Piano's Building Workshop, Genoa, Italy
Landscape Architect: Peter Walker and Partners, Berkeley, CA
Associate Architect: Beck Group, Dallas, TX
General Contractor: Beck Group, Dallas, TX
Stone Installer/Supplier: Campolonghi Italia S.r.l, Dee Brown, Inc., Garland, TX
Stone Supplier: Freda Marmi (Etruscan travertine, Navona travertine); Campolonghi Italia S.r.l (Verde Fontaine granite); Cold Spring Granite Co., Addison, TX (Academy Black granite)




