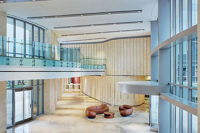
Designed by world-renowned architect David M. Schwarz to be the ultimate pedestrian community, Frisco Square in Frisco, TX, was built with Buff Lueders limestone, which was supplied by Mezger Enterprises of Lampasas, TX.

Mezger Enterprises Supplied a total of 10,000 cubic feet of Buff Lueders limestone for the project, and pieces typically measured 3 feet long x 1 foot, 4" tall and 3" thick.
Designed by world-renowned architect David M. Schwarz to be the ultimate pedestrian community, Frisco Square in Frisco, TX, offers approximately 1.9 million square feet of office space, 550,000 square of retail/restaurant space and 1.6 million square feet of residential space, making it one of the largest mixed-use develop-ments in the country. The space also includes sites for a new City Hall, a library, courts, municipal offices, a small museum and a church. The project was based on models found in both the U.S. and Europe and strives to emphasize pedestrian use through the inclusion of arcades and shared green spaces.

Since much of the neighborhood is clad in limestone, the architects selected Buff Lueders limestone from Mezger Enterprises Ltd., of Lampasas, TX, to match.
Rather than put all of the city's facilities in one district, the municipality wanted them spread out into several destinations within the neighborhood, according to Swartz. “The City Hall, park spaces, senior center, library and the residences are all interspersed,†he added.
Due to the large scale of the project, the architects faced a few minor challenges. “We spent a lot of time getting coursing sizes right - in terms of them working on the design of the building and in terms of the scale of the project,†said the architect. “We had to make sure that the coursing pieces would begin and end in the right spots. We used patterned uniform dimensions wherever we could.â€
Mezger Enterprises supplied a total of 10,000 cubic feet of limestone for the project, according to Wayne Harbin, the company's sales manager. “It is one of the finest architectural cut limestone projects in Texas over the last couple of years,†he said. “It has old style craftsmanship and detail not often found in commercial projects these days.â€
For the veneer, typical pieces measured 3 feet long x 1 foot, 4 inches tall x 3 inches thick. “Every piece of stone on the building was drawn and detailed by Mezger Enterprises' drafting department, approved by the architect, then each piece was custom cut and finished,†said Tony Brotherwood, Drafting Department Supervisor of Mezger's.

The project was based on models found in both the U.S. and Europe and strives to emphasize pedestrian use through the inclusion of arcades and shared green spaces.
“The second was the molded door and window surrounds on the first floor,†Brotherwood continued. “The radial and elliptical tops of these window units were assembled on the jobsite, which made no two surrounds the same. The mason supplied templates to Mezger for each window or door. Mezger Enterprises then converted these templates into AutoCAD form, allowing each piece to be cut to fit that particular window or door.â€
Brotherwood said that with the help of Rick Bradshaw of Fort Worth Masonry in Fort Worth, TX, and a large storage area, Mezger Enterprises was able to keep stone on the ground and stay in front of the mason and the schedule that was made for the installation.
According to Bobby Jo Welsh, project manger with Frisco Square Construction, the job took the crew - consisting of three masons and five laborers - a duration of seven months to install. “We laid [the stone pieces] on shims and anchored them to the wall and grouted,†said Welsh. “We than came back and grouted the joints.†The project manager added that the hardest part of the project was to lay the stones, as “pieces were heavy and had to be handled by a fork lift.â€
Swartz also said that color control of the limestone was an issue. “Natural materials have some variations, but you always have to be concerned about whether or not the veining is suddenly going to change in the middle of the building,†he said.
Swartz said that passerbys are intrigued by the stonework found at the site. “People are amazed to see something of this quality nowadays,†he said. “When you walk up to it to see it and feel it, you can really tell that this is the real stuff. We continued to use limestone into the arcade that runs under the building, which is a place where one may have been tempted to use less. The arcade adds a lot of exterior surface to the building. Many pedestrians comment that they think it is nice that the material was also used in the arcade. It adds a very rich feel, not in the sense of expensive, but in a satisfying, substantial and permanence way.â€



