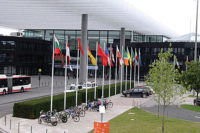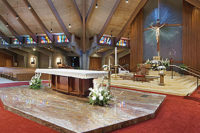
The Christ Pavilion of Christian religions was created for Expo 2000 in Hanover, Germany, and it uses a unique marble-and-glass panel system for the walls. The material was supplied by Naxos Marble, S.A. of Greece.
The Christ Pavilion of Christian religions, a combined contribution of the Catholic and Protestant Churches for Expo 2000 in Hanover, Germany, is intended to be a contemplative counterpart to the vanity fair with architectural highlights. It was designed by Meinhard von Gerkan (Von Gerkan, Marg und Partner) and Joachim Zais with a plan that is “simple in structure, reduced to a few materials, precise in detail and unmistakable in its appearance and spatial atmosphere.” One of the signature elements in this plan was the use of marble from Greece, used in an innovative application with glass panels.

“Surfaces of thinly cut marble, laminated with glass, form a light-transmissive envelope, its lively colors creating a spatial atmosphere,” stated the architects for the project.

The marble-and-glass panels are 1.7 x 1.7 m (roughly 5.5 x 5.5 feet) in size with a thickness of 1.2 cm (½ inch).

Overall, Naxos Marble, S.A. supplied over 2,000 square meters (21,500 square feet) of material for the project.

The marble-and-glass panels can be appreciated both inside and outside the structure.

Since its completion, the project has won several awards, including the prestigious Fritz Schumacher Award for architecture. It also received a 2006 Marble Architectural Award from IMM Carrara.
Since its completion, the project has won several awards, including the prestigious Fritz Schumacher Award for architecture. It also received a 2006 Marble Architectural Award from IMM Carrara.
Christ Pavilion
Hanover, Germany
Design:Meinhard von Gerkan (Von Gerkan, Marg und Partner, Germany) and Joachim ZaisStone Supplier:Naxos Marble, S.A., Greece
Glass-and-Marble Panel Assembly:Wender und Selders GmbH, Germany




