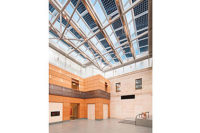
After spending years on the West Coast and in New York City, Charles Burke, artist, interior designer and architectural guru, now makes Newtown, CT, his home and the hub for his work. In late 2005, Burke hosted the grand opening of his business, Charles Burke Interior Design, in Western Newtown. “I decided on Newtown because it was close to New York, Boston and lower Fairfield County,” he said. In renovating the space, Burke’s design choices included a range of innovations, including thin stone veneer for a striking fireplace wall in the master bedroom/theater room.
The low-key home was described as “drab and dreary” when Burke found it, but the artist saw “good bones” in the structure and the possibility of creating the home he wanted. What evolved was a complete renovation. After gutting quite a bit of the interior, the home became a showpiece of fine living. There is an office, conference rooms, reception room, a state-of-the art kitchen, large windows, two bedrooms and two baths (with heated floors), along with an accessory apartment for overnight guests, complete with washer and dryer. One of the attractions that led to the purchase of the home was the surrounding land with a pond, woods and a view from most windows that is picture-perfect.
The master bedroom and theater room of the home is a conversion of an in-law apartment into a private sanctuary with a lounge, a compact satellite kitchen and a walk-in closet - with touch-pad remote electronic theater surround-sound throughout. The fireplace wall of granite is handset and fashioned with a hearth of polished Bluestone wall to wall.
The granite used for the fireplace is Midnight Mist Thinstone Natural Veneer by O&G Industries of Connecticut. Meanwhile, the Bluestone pieces for the hearth are honed.
According to O&G Industries, the project required two boxes of 2-inch flats, three boxes of 4-inch flats, three boxes of 6-inch flats and four boxes of 8-inch flats. Each box of flats contains approximately 9 square feet of material, making for a total of 108 square feet of granite flats on the wall.
Additionally, to create the desired aesthetic, the project required one box of 4-inch corners, one box of 6-inch corners and one box of 8-inch corners, with each box containing 6 linear feet of corners.
Now completed for just over two years, Charles Burke’s new home/showroom has provided the artist with a space to continue his success in many areas of design, architecture and art. As the designer became known over the years, he garnered a list of well-known clientele from both coasts, including Lily Tomlin and Richard Simmons, among many others, and he created lighting and sets for the movies “Sleeper” and “Logan’s Run,” along with handling the lighting for road shows for Elton John and Donna Summers. Major contract interior projects include the design and construction of a global corporate headquarters in midtown Manhattan, the Hyatt Regency in Dearborn, MI, the Marina Casino in Las Vegas, NV, and the lobby of the Westin Hotel in Toronto, Canada.
His work has been featured in Architectural Digest, Playboy, Vogue, House and Garden and Cosmopolitan, among other publications.



