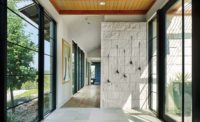
For the design of a private residence in Austin, TX, a variety of local limestone was used to create the look of an old French/English-style farmhouse.
The homeowners of a private residence in Austin, TX, sought a space that exhibited French/English country influences. And to achieve this desired style, they incorporated regional Texas limestone into the home’s design.
“The house picks up on a very rural sensibility found in French/English farmhouses,” said Project Architect David Webber of Webber + Studio, Inc. in Austin, TX. “The front door is almost incidentally located, and the largest most entry-like fronts are large archways that indicate the use being more important than the incidental entry a few steps down the facade.”

While the home itself measures approximately 7,500 square feet, an additional 3,500 square feet consists of one attached garage and a three-car garage that is connected to the house by a covered porte-cochere breezeway. According to Webber, his clients required that the residence also contain a living room, a dining room, a kitchen with a breakfast area, a master bedroom with a master bath that included “his” and “hers” water closets and closets, a study/library, two children’s bedrooms - each with a suite bath and closet, a children’s television/play area, two full guest suites and associated sitting area, a laundry/dog kennel room, a pool bath and a powder room.

Webber explained that by dividing the residence into two zones, it presented the opportunity to differentiate between the two main volumes by utilizing two different stone applications on the exterior. “For the main house, a fairly soft, local, white, chalky, fossilized limestone with cut shellstone quoins was used, while the other [part of the home features] a more slurried application using multi-colored limestones at various levels of weathered appearance, which were locally available,” he said. “Locally, we can get from very white chalky limestone to rusty, brown, tan and even blackish limestones, depending on how much aging they have been exposed to in their creation.”

“They had a great awareness for how they wanted it to feel, and the mason wasable to do mock-ups to test out their reaction to the possibilities,” said Webber. “But, before we even got to that point, the clients would drive around for weeks before they finally located a stone that they liked and felt comfortable was the right selection.”
In the end, the chosen limestone varieties proved ideal for creating the French/English-style farmhouse. “The chalky limestone and its softness seemed informal enough for the overall look,” said the architect. “By using it with some ledges inserted into [the stone], and with a cut stone version for the quoins, we achieved both informality with a hint to formality that informal architecture often tries to achieve in spite of itself.”

While the extensive stonework used for the exterior appears thick, it actually is all veneer stone that has a thickness of only 4 inches. The pieces ranged from 6 inches in dimension to some pieces that measured 24 x 20 inches and some even larger.
According to the architect, not much direct supervision was needed during the stone installation. “We certainly were involved with selecting the stone, but the mason was so talented that, in fact, the stone we did select was generated in the form of a mock-up by him matching a few stone walls that we had seen while driving around,” said Webber. “Because the mason was the one that generated those samples, we really did not need to direct him at all.”
Sidebar: Private Residence
Austin, TXArchitect: Webber + Studio, Inc., Austin, TX
Stone Mason: Richard Llewellyn





