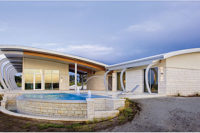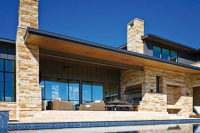
Natural stone was used throughout the exterior and interior of a private
residence in Austin, TX, to create a warm and welcoming atmosphere for the home
and help relate it to its outdoor environment. Photos by Coles Hairston

The travertine pieces that make up the skin of the
home are in a variety of sizes.
With an abundance of windows, which is a signature of LaRue’s designs, the cityscape is visible from nearly every room of this hill country contemporary home. The design consists of a series of buildings connected by architectural structures such as a bridge, a stair tower and a glass enclosed foyer resulting in a seamless continuity between the indoor and outdoor environment.
“The overall interior design goal of the house was to create a home that was both casual and inviting,” said Jessica Claiborne-Bade, who was the interior designer for the project. “Everyone involved in the project from the ground up wanted to highlight the spectacular views of the city and integrate the outdoors with the interior of the home.”
In order to achieve the design objective, the design team worked closely with the homeowners to select stone that has natural hues. Among them, travertine is featured throughout the exterior areas, and it carries through to the interior to create a cohesive transition between both spaces.
“We wanted everything in the house to be special, but not have any one thing overpower another,” said the interior designer. “We all agreed that we wanted to stay with warmer tones, so that helped narrow our search for materials. We were also in agreement that the floors and all field tiles be natural stone, and most likely, travertine.”

The use of travertine continues into the interior,
including the living room, which utilizes Oro travertine for the floor in a
honed finish. The same material was specified in a textured finish for the
fireplace and an accent wall.
Use of Stone
Oro Ancient travertine from Alkusari Stone in Austin, TX, can be found on all of the outdoor spaces that utilize stone. Employed in a range of sizes, the stone makes up the exterior skin of the home in a rough-textured finish as well as the flatwork around the pool and patio areas. The same material is carried into the interior for the flooring of a detached game room area.In the main areas of the home’s interior, Oro travertine, also from Alkusari, dresses the flooring of the family room, dining room, utility room and hallways in a honed pattern that utilizes a range of sizes. The same material is additionally used for the kitchen floors, where it is complemented by a custom-colored cut backsplash - featuring various polished travertine and marble pieces from Architerra in Austin, TX.
For the master bath, the flooring is also done in honed Oro travertine - sized in 16- x 24-inch pieces. To highlight the bathroom’s contemporary free-standing tub, the entire wall behind it features custom-colored and designed polished mosaics from Architerra. Guest baths in the home additionally receive a lavish setting, with a mix of natural stone and glass tiles on its flooring. Pieces are either in 12- x 12- or 18- x 18-inch format, laid straight.
In an effort to unify the exterior and interior as much as possible, the bulk of the material was hand selected. “The biggest challenge I remember facing was getting all of the stone on the interior and exterior of the home to match,” said Claiborne-Bade. “The house is quite large and is mostly stone, therefore we used mass quantities.”

Much thought went into the stone selection of the
interior and exterior design of the home to make a cohesive transition between
the two. “The biggest challenge I remember facing was getting all of the stone
on the interior and exterior of the home to match,” said Jessica
Claiborne-Bade, who served as the interior designer for the project. “The house
is quite large and is mostly stone, therefore we used mass quantities.”
“It was a journey for myself and the [clients],” she continued. “I recall some decisions took some time to process and soak in. I feel like we grew and evolved throughout the project. I think that is what made it so great. Most every decision, as far as selections, were carefully thought out and customized. Therefore, we were all pleased with the finished product.”
The approximately 13,000-square-foot home completed construction in 2007 and is still being furnished. It has been well received so far. “Apparently people love it,” said Claiborne-Bade. “You walk in, and it immediately feels tranquil and relaxing. It is clean and minimal, but still warm and inviting. That was definitely our goal.”

Honed Oro travertine carries into the kitchen as
flooring, which is complemented by a custom-colored and cut backsplash
featuring various polished travertine and marble from Architerra in Austin, TX.

For the master bath, the flooring consists of honed
Oro travertine - sized in 16- x 24-inch pieces. To highlight the bathroom’s
contemporary free-standing tub, the entire wall behind it features custom
colored and designed polished mosaics from Architerra.
Private Residence
Austin, TX
Architect: James D. LaRue Architecture Design, Austin, TX
Interior Designer: Jessica Claiborne-Bade
Stone Suppliers: Alkusari Stone, Austin, TX (travertine); Architerra, Austin, TX (custom mosaics)





