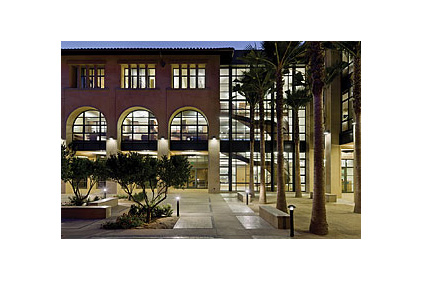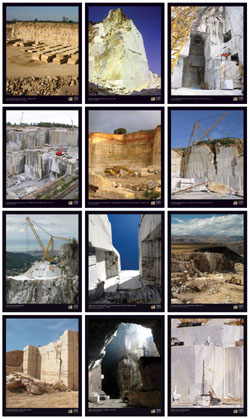
The Stanford Institute for Economic Policy Research (SIEPR) at Stanford University was recently built with the use of natural stone. According to John Ike, Partner in Ike Kligerman Barkley Architects P.C of New York, NY, the overall design goal for this project was “to create a memorable building that would speak to the ascendant nature of SIEPR as a world class Economics Institution.” Photos by Peter Aaron, ESTO (except as noted)
Located near the Hoover Tower on Stanford University’s campus in Palo Alto, CA, the home of Stanford Institute for Economic Policy Research (SIEPR) includes a 35,000-square-foot newly built conference and office facility as well as a popular courtyard. Featuring a combination of travertine and limestone, the building and the courtyard refer to the Romanesque architecture of the campus’ original Quads.
John Ike, Partner in Ike Kligerman Barkley Architects P.C of New York, NY, stated that the overall design goal for this project was “to create a memorable building that would speak to the ascendant nature of SIEPR as a world-class Economics Institution.” “To accomplish this, office space, meeting facilities and symposium space were provided to aid in attracting top scholars and research fellows in a setting that enriched the 100-year tradition of architectural excellence at Stanford,” said the architect.

The front entrance of the building features an accent wall of 3-inch-thick pieces of honed vein-cut Glacier Buff limestone, supplied by Vetter Stone Co. of Kasota, MN.
According to the architect, the front entrance of the building features an accent wall of 3-inch-thick pieces of honed vein-cut Glacier Buff limestone, supplied by Vetter Stone Co. of Kasota, MN, and the paving is comprised of Peruvian Buff travertine, supplied by Andean Stone Co. of Miami, FL, through Wheeler Zamaroni, in Santa Rosa, CA. “Both were selected for the appropriateness of color and character to the existing buildings on the Stanford campus,” Ike said. “Additionally, the principal donor was a big fan of Vetter, and had used a similar material on their house and loved it, so we decided to use it as well.”

Peruvian Buff travertine from Andean Stone was employed as water cap features in the courtyard.
Installing the stone
Quarryhouse Inc. served as the installer for the project. “We used a pin-clip attachment system method, wherein the stones were drilled to accommodate stainless steel dowels held by brackets attached to the building frame,” explained Edward Westbrook, CEO of Quarryhouse Inc. “Paving was installed on a dry-packed mortar base and back-coated with modified thin-set mortar.”Dow-Corning 795 caulking, Red-Head C6 Ceramic Epoxy, Deck Mud mix and Flexbond Thinset Mortar were used throughout the installation, which took about 14 months to complete from layout to cleanup. Throughout the project, there were 30 men during peak production periods on site, but an average of 15 men consistently on the job.
“The most difficult aspect of the project was quality control and production speed during high production levels,” said Westbrook. “We solved this by tallying piece counts for all crews, and making examples of the methods and work habits of the crews who were working up to and beyond both production and quality standards. This enabled the other crews to observe and learn from them.”

In addition to Peruvian Buff travertine, Nocce Dark travertine from Andean Stone was also used for the redesign of the courtyard. Both were unfilled with a sandblasted finish.
Recreating the Courtyard
As for the courtyard, the stonework was supplied through Andean Stone Co., which has facilities in Peru as well as Miami. John Terry of Andean Stone noted that the types of stones used were Peruvian and Nocce Dark travertine, both unfilled with a sandblasted finish. According to the stone producer, about 10,000 square feet of material was used, and the patterned exterior paving pieces measured 24 x 24 x 2 inches. Additionally, the water feature cap pieces were 29 x 15 x 2 inches, the large pool coping and risers were 60 x 12 x 2 inches, and the stone seat cap pieces were 30 x 15 x 2 inches.Because of the variety of the stone’s color, attention had to be paid during the sorting process. “We had to sort out the darkest pieces for the job and sandblast all of the pieces to match the certain color and look that the client was looking for,” Terry said. “Peruvian travertine is denser than other travertines, so we had an advantage that all the pieces had almost no holes in them.”

Once completed, the courtyard became a popular gathering place for faculty and students.
An exacting process
According to the architect, a specific color range was specified for several areas of the project, and it was fairly tight and approved in the mock-ups. In addition to the selection process, Ike noted that he considered St. Maximin French limestone as the wall stone before making a final decision. He also added that the client was extremely involved in the selection process. “Both the principal donor and David Lenox, the University Architect, were very involved both in specifications and approval of mock-ups,” Ike said.Because the client was extremely involved in the process, Ike and his team spent much of their time checking shop drawings and reviewing samples.
According to the architect, this project possessed a challenging aspect in regards to stonework. “The most challenging thing was coordination of stone installation with other trades,” Ike said. “Between Vance Brown, the Construction Manager and Quarryhouse Inc., the principal stone contractor, they were able to overcome any obstacles.”
Started in the summer of 2008, this project was completed almost two years later in April of 2010. Overall, the reaction on campus has been positive. “The courtyard is very popular with students and staff as a place to eat lunch,” Ike said. “Visitors remark at the light-filled symposium spaces, and building inhabitants

The water feature cap pieces measure 29 x 15 x 2 inches, the large pool coping and risers are 60 x 12 x 2 inches and the stone seat cap pieces are 30 x 15 x 2 inches.







