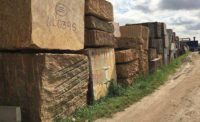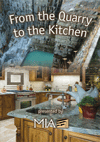

For flooring throughout a Phoenix, AZ, residence, Michael P. Johnson selected gray full-body Italian porcelain tile, which he said serves the purpose of both functional beauty and quality. Architect: Michael P. Johnson Design Studio, Cave Creek, AZ; Tile Supplier: Ceramiche Caesar, Italy
In cases where budgets are not restricted, such as certain larger public spaces, designers are leaning towards more unique and exotic materials that can bring color and dimension to a space. Moreover, they are also thinking about texture and using materials such as slate, which has a rougher feel than polished marble or porcelain and is available in both subtle and bold colors. Glass tile is also becoming a more popular product, as it can add shimmer and a sleek sheen to a design. Additionally, some designers opt to combine stone and tile with more inexpensive materials simply to add texture and variety to a project.
And even when budgets are a concern, architects and designers are still utilizing these materials in their designs, but to a lesser extent. As many designers express, it is not about how much of the material is used; rather it is how the material is used. To minimize costs, stone and tile can still dress up a space when used as an accent. Mosaic borders and tile backsplashes can add a punch of color and spice up a room. And with so many collections on the market today, these materials have the ability to create an elegant look or contemporary feel, depending on the desired design style.
Remodeling with Italian Porcelain
As architect Michael P. Johnson proves when remodeling the interior of an Arizona residence, inexpensive design options are available in the market for homeowners who are looking to stay on a tighter budget. His client, Marika McCue, aspired to turn her recently purchased, poorly maintained, 1950s ranch-style home in downtown Phoenix into a modern up-to-date living space. The challenge Johnson faced was to create such an atmosphere on a limited budget.To meet the homeowner's desired aesthetic, while still remaining within the set price limits, Johnson selected gray full-body porcelain tile from Ceramiche Caesar of Italy - which he said serves the purpose of both functional beauty and quality. “I chose an affordable Italian porcelain tile,†he said. “The product allows for easy maintenance and sets a beautiful stage for the client's mid-century furniture collection.â€
To unify the house, the same 12- x 12-inch tiles were implemented as flooring throughout each room of the 2,200-square-foot space. In addition, the bathroom showers and steam bath are clad in 2- x 2-inch white glazed Dahl tiles.
“When I design a building, I almost invariably use Italian tiles for all flooring materials,†said Johnson. “So, when I heard about the budget issue for this project, I did research to find out where I could get a very inexpensive tile, and I found it through Caesar.â€
According to Johnson, the house was in terrible disrepair, and had to be gutted and reconstructed from scratch. He said that McCue was highly involved with the redesign of her home, as she essentially served as the general contractor on the project. “She was really proactive in the contracting and execution of the project,†he explained.
The Michael P. Johnson Design Studio in Cave Creek, AZ, has received a number of awards for its prestigious projects. The McCue residence won an award from the Ceramic Tiles of Italy's 2005 Design Competition in the Residential Winner category.
Texturing with Slate
When designing several restaurants for the P.F. Chang's chain, the Restaurant Studio division of MBH Architects of Alameda, CA, and the design team at P.F. Chang's, worked hand in hand taking advantage of the natural characteristics of stone. Situated in Westlake Center, in the heart of downtown Seattle, WA, the interior of one location was designed with warm hues of sandstone and slate.According to Miriam Marchevsky, project manager of Restaurant Studio, the design goal was to “complement the vitality and energy of this destination city with an approachable design for stylish, yet comfortable dining.†She said that the restaurant incorporates contrasting textural elements with the P.F. Chang design aesthetic. “The restaurant features a curvilinear environment of rich, natural textures along with a warm inviting palette of colors and fabrics,†said Marchevsky.
An existing sandstone floor was re-used, and 6,000 square feet of 12- x 12-inch African Multi-Color autumn-colored slate tiles from American Slate Co. were added to the space as wall tile. Marchevsky describes the slate as having “a variety of warm earth tone hues with orange/fiery pieces.â€
The project manager explained that a long colorful slate “anchor wall†serves as an interior visual connection between the two levels of the restaurant, which includes the dining section below and the bar area above. Slate was also used on walls at both entrances, and the ledge stone veneer was used on the structural columns.
“Stone played a very important role,†said Marchevsky. “The fiery slate provided contrast to the 'crisp' floor, and created a very warm feeling. It also served to unify the two levels of the restaurant, and is one of the main visual features in the space.â€
“The African Multi-Color slate was chosen specifically for its fiery quality,†she continued. “We felt that given the often gloomy weather in Seattle, it would serve as a beacon of warmth through the large exterior windows.â€
The design team at P.F. Chang's worked in conjunction with MBH Architects to choose the materials and evaluate the options. “The existing P.F. Chang's aesthetic incorporates contrasting textural elements and evokes feelings of 'warm fuzzies',†said Marchevsky. “This look is often achieved with the use of slate and stone veneer, mixed with rich woods, custom glass and colorful murals.â€
Soothing Effects
The 5,000 square feet of interior space at the Ethereal Day Spa & Salon, LLC, in Parsippany, NJ, was recently designed with stone and tile as well. According to architect Chris Kofitsas from New World Design Builders of Clifton, NJ, the goal was to create an open piazza-like feel. This was achieved by selecting porcelain, marble and travertine in earth tones and warm colors, as well as glass mosaic borders as accents to the design.Dolce Vita Gold porcelain in 8- x 17-inch tiles was laid in a brick pattern to serve as flooring throughout the main salon area. Complementing the natural tones of the floor, the reception desk features Breccia Oniciata marble countertops with built-in shelves.
Upon entering the spa area, the floor transitions to 12- x 12-inch tiles of Classic travertine with a filled and honed finish, which allows for a smoother surface, according to Kofitsas. The same travertine floor continues into the men and women's locker rooms.
Adding subtle color to the men's locker room design, green-colored Iridium Mosaics Calicantus 1 glass tile comprises a border outlining the walls of the space as well as creating a vanity backsplash. The shower is clad in 8- x 8-inch tiles of Aegina marble, consisting of primarily neutral colors with green hues and subtle hints of pink.
In the women's locker room, the design is similar, only in different colors. Iridium Mosaics Marigold 3 glass tile was employed for a border and backsplash, while the shower is comprised of tumbled Sunstone marble in 8- x 8-inch tiles. According to the architect, the key in designing the locker rooms was to use the more expensive materials as details where they would be most visible.
Additionally, there are five treatment rooms at the spa, which feature 12- x 12-inch tiles of Classic travertine in a brick pattern for the walls and floor. Each themed room is decorated with curtains, and painted in a single bold color to keep the rooms open and bright. Also, the Vichy room features 13- x 13-inch tiles of Auorio Tuscany porcelain.
Kofitsas added that owner Paola Tollis Urciuoli was involved 100% with the selection and final choices of the materials, as well as with the overall design, which took six months to implement. Construction began in January 2004, and the spa was open for business by October of that year.







