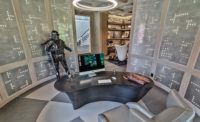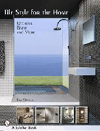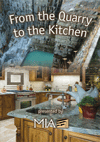
Kicking off its preseason training in a new $20 million-practice facility designed by Ellerbe Becket and located in Independence, OH, the Cleveland Cavaliers have already found what Principal-in-Charge, Doug Beichley, calls the team's "home away from home." The use of natural materials, combined with the wooded site, provides a residential feel for the players and staff, according to the architect. Besides achieving a rustic contemporary look, the goal was to create the best training facility in the NBA, which meant making sure the space was functional.
"General Manager Danny Ferry and Assistant General Manager Chris Grant emphasized repeatedly that the flow must work for everyone," said Beichley. "We considered every type of circulation possible -- players, coaches, media, deliveries, etc. Each function blends nicely into the facility."
In addition to functionality, the space also needed to be comfortable for both the players and staff. The facility, which is set in a wooded area, uses natural materials as well as large expanses of glass to support the home-like feel of the structure.
The use of natural stone begins at the exterior of the 50,000-square-foot facility, where Beichley explained that it is used in highly visible areas and accentuated in the entries. Classic Buff Arkansas limestone, which was supplied by Sturgis Materials of Kansas City, MO, is employed on the exterior cavity wall. It was selected for its warm gray color. The coursed ashlar stonework, which had pieces stacked together randomly, also served as a complement to its wood timber structure and the wooded site.
The use of Classic Buff Arkansas limestone continues into the interior of the facility as a veneer stone in the reception area and the weight room. Additionally, Venetian Gold granite, Ubatuba granite and Jura Beige limestone are also visible throughout the interior space as 11/4-inch-thick countertops. Interior Designer Julie Hall, also of Ellerbe Becket, explained that these stones were selected to complement Makore and Maple wood veneers, which were used for millwork.
Furthermore, 12-x-12-inch African Blaze slate tile, supplied by STI Stone of Kansas City, MO, and quarried in South Africa, was employed for the showers, lavatories and in toilet rooms within the players' locker rooms. Hall described the African Blaze slate tile as having a beautiful color range of black, red, orange and gold. It also served to create a "spa" environment for the players.
The architect and designer explained that DuPont Corian products had been considered for the countertops, but the owner had a preference for natural materials, which the design team embraced.
When it came to installing the stone, the granite countertop installation process ran very smoothly, according to the architect and designer. As for the African slate, Hall explained that the installers did a wonderful job in keeping the color variation well blended.
Completion of this project has received a very positive reaction from both players and staff. "Everything we've heard is that the Cavs love the space," said Beichley. "They now don't have to share the arena space with anyone else or compete for time against concerts, like they did in the arena. The players, especially, are excited about being able to get more practice time."
Hall also explained how the design has made the facility a comfortable place for players and those working there. "A staff member said he was excited to come into work every day," she said.
In addition, Beichley believes this will become a trend. "The league sees this as the best practice facility in the NBA, so now other teams are going to want to one-up this facility," he said. "We've already had some interest from other franchises."
Construction on the project began in September 2006, and it was completed in September 2007. Site selection began in August 2005 with five months before the start of construction dedicated to design plans.







