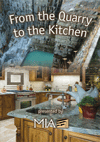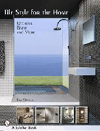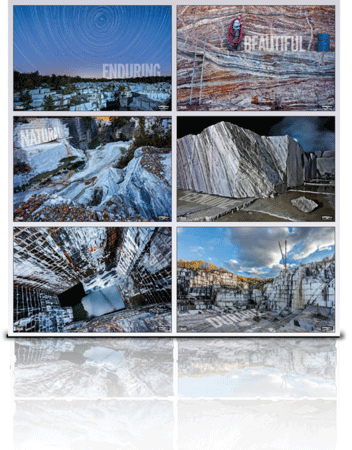
Architects and designers alike are finding that by using stone and tile in complementary ways -- such as featuring similar materials, flowing patterns or a monochromatic palette -- designs can be subtly carried throughout a home's entirety, creating an even transition from one room to another. More specifically, the designs of kitchens and bathrooms, ideal spaces for stone and tile features, can essentially tie a home together.
Using large-format stone pieces on a wall with a mosaic glass tile border, a tile floor with complementary stone countertops, or a stone floor with tile decos, are just a few of the many ways that stone and tile can be linked together to provide depth and texture to a space, adding to the overall movement throughout a home.
The following is an in-depth look at three unique residential projects in which the architect/designer selected stone and tile in similar colors, shapes or patterns, to help establish a smooth flow from space to space.

Designing a Minimalist Space
For the recent design of a private residence in Old Tappan, NJ, Vanessa De Leon of Vanessa De Leon Associates selected innovative tile products to transform a traditional colonial home into a more minimalist space. And, by using materials in like hues and flowing patterns, the designer was able to carry a similar design scheme from room to room throughout the residence.
"The home was seven years old, and the client was a younger family looking for a more streamlined, minimalist space," explained De Leon. "This design concept was accomplished through the use of fresh, new products, and by mixing together materials that were more monochromatic than contrasting."
For the master bathroom, the designer chose beige-colored porcelain tile from Viva Ceramica's Xilo series with 1- x 12-inch aluminum strips as decorative inserts. For the walls and flooring, 18- x 12-inch tiles were employed, while the tub surround features 6- x 6-inch pieces of the same material.
Furthermore, the guest bathroom showcases an accent wall clad in 1- x 1-inch brown and white mosaic tiles from Bisazza, and the floor features 12- x 12-inch pieces of copper-look tiles from Ironworks.
Innovative tile products were also carried into the bathroom of a home office, where neutral shades of 12- x 12- and 12- x 18-inch ceramic tiles from Sant'Agostino were implemented as flooring. Additionally, 12- x 12-inch pieces were employed on the walls, while chipped pieces of the same material create a border. Complementary tiles were also chosen for the shower walls, which feature 1- x 1-inch ceramic mosaics in a blend of neutral colors.
For the flooring in another bathroom, De Leon selected 12- x 12-inch ceramic tiles from Ironworks' Steel collection, while a 6-inch strip of pebble stone forms an accent border around the space.
Moving into the kitchen, flooring is comprised of ceramic tile from Lea Ceramiche's National Park series in random-sized pieces such as 12 x 12, 12 x 18 and 6 x 6 inches. The same material was employed for the backsplash in 2- x 2-inch tiles, while the countertop was fabricated from a slab of White Quartz Reflection from CaesarStone.
"I wanted to keep the flow consistent as far as keeping everything streamlined as the design carries through into each room," De Leon explained. "We were able to achieve this by using all different types of elements such as linear patterns, silver inserts and glass decos. All of the materials used were unique.
"The client was amazed," she continued. "He was speechless. His home was featured in Spectacular Homes, a coffee table book spotlighting New York-based designers, and it also received an award from the Ceramic Tiles of Italy. Also, the kitchen was featured in New York Spaces "Top Designers Under 40," and I am submitting it for an ASID [American Society of Interior Designers] award."

Creating an Underwater Scene
Rahnee Gladwin of R. Gladwin I Design-Tile of Kerrville, TX, also often incorporates a variety of similar stone and tile materials into a space, as is evident in the recent design of a 182-square-foot bathroom in a private residence located in San Antonio, TX. At the client's request for a South Pacific-based reef scene featuring fish and plant life, Gladwin combined limestone and glass tile in many colors and finishes, helping to create a crisp, classical design that flows from the wet area to the vanity area of the bathroom.
The walls and flooring throughout the wet areas of the bathroom feature Jerusalem Gold limestone, and according to Gladwin, the material was supplied as 12- x 12-inch tiles and then cut down to smaller mosaic-sized pieces. "We used 3/4- x 3/4-inch pieces on the floor and 3/8 x 3/8 inches on the walls for finer detail," she explained. "It is a hard limestone, so it will wear well. Also, it offers a lovely cream color that matches the beige-colored limestone that was used in the vanity area, creating a nice wash across the space."
Over 100 different colors of glass tile in matte, opaque and polished finishes were used to create fish and coral designs, and most of the material was supplied by Interstyle Ceramic & Glass. "There is also a little bit of stone used in the coral and for at least one of the fish," said Gladwin. "It was just a different use of material. The way the eye reads stone is that it is all one surface, and the glass gave it depth. It was just an option of material to create the effect of three-dimensional pieces rather than a flat piece, which in actuality, it is."
Furthermore, aqua blue glass mosaics from Oceanside Glasstile were employed on a freestanding wall in the wet area as well as the shower wall and the tub interior, while the ceiling features opaque white glass tile from Interstyle Ceramic & Glass Ltd. The vanity area of the bathroom features French Chassagne Beige limestone supplied by Onyx France. The material was used on the floor as well as for the vanity top and backsplash.
While the homeowner was set on a coral reef scene, she left the specific designs and patterns up to the discretion of the designer. "I created a few mock-ups and showed her numerous images to get a feel for what she liked and didn't like," Gladwin explained. "In the end, I blended in the most beautiful fish and coral that I thought would work. I wanted everything to be realistic in terms of form and color, but some of the fish had to be scaled down because of their large size. I wanted to create a classical look, not something whimsical or cutesy, and the homeowners are very happy with the turnout."

Crafting a Functional Space
When asked to design his parent's residence located in the Kissing Camels estates in Colorado Springs, CO, Bruce Keyes of WOW! Homes, LLC, also selected common stone and tile materials for a few areas of the home, including the kitchen and powder room, providing a functional and aesthetically pleasing result that pulls the interior design together.
"My parents entertain a lot and were looking for a functional, open kitchen space offering a look at their million-dollar view of the Garden of the Gods and Kissing Camels," said Keyes, adding that the kitchen has two cleanup stations, including two dishwashers and two sinks.
After a few months of considering countertop material options, Golden Gypsy granite was selected for its blue veining, which according to Keyes, complemented the backsplash and the flooring. "We felt that several other materials, such as Blue Bahia for example, would be too overpowering and clash with the rest of the tile," he explained. In total, seven 3-cm-thick slabs were used for the countertops and an island top. "There were a couple different patterns and variations in the granite. They were very unique slabs, and were challenging to seam together, but in the end, the seams matched up amazingly well."
For the flooring and backsplash, Keyes selected porcelain tile from Designer Tile and Stone by Leslie of Morton, IL, which was manufactured to mimic the look of marble. "The material is relatively inexpensive for what you get, and relatively inexpensive to install being that they are 16-tinch tiles, but look like a real marble mosaic," he said.
The backsplash features 4- x 4-inch tiles of Italian Lliada Azul polished porcelain tile, while the border features 4- x 16-inch pieces of Lliada Tira Azul tiles. Additionally, the border behind the cook top is comprised of Cantera Afrodita Azul. A similar material, polished Orion Marino, was implemented in 16- x 16-inch tiles as flooring throughout the kitchen with white oak accent pieces.
Furthermore, tile from the same collection was used on the floor of the decagon-shaped foyer, as well as for flooring in the powder room, creating a cohesive design.
"Being that the tile collection comes in three colors -- black, blue and yellow -- it was easy to incorporate into other areas of the project," he said. " It's a really different and unique collection, and to my knowledge there are only four vendors in the U.S. that even import and sell this product."
According to Keyes, Planet Granite of Colorado Springs, CO, which fabricated and installed the Golden Gypsy granite, did a wonderful, timely job. "They templated the kitchen and worked in great detail," he explained, adding that there were a lot of angles in the kitchen, which was often challenging in getting them to work right. "The fabrication took about five days, and the material was installed in one day. They had a big crew of about eight guys in here. The center island is an entire slab, and it had to be lifted into place by hand. They did a fantastic job with everything.
"The home is so different with its design and backdrop," Keyes continued, adding that the home now severs as a showcase. "Several vendors have photographed the house for use in advertisements and for their Web pages."







