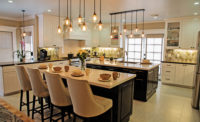
Stone and tile continue to be a mainstay for interior
design applications. A recent expansion of a residence in Dallas, TX, included
a pool cabana, which features large-format porcelain floor tiles with a faux
wood “cross pattern”. Designer: Elaine Williamson Designs, Dallas, TX; Tile
Manufacturer: Daltile, Dallas, TX
When it came time to remodel a 7,000-square-foot residence in Dallas, TX, designer Elaine Williamson of Elaine Williamson Designs in Dallas, TX, needed to find the right balance between beauty and practicality. Home to five children and two dogs, it was necessary that the material chosen for a pool cabana addition and kitchen redesign provide durability while also enhancing the overall aesthetic value of the living space. With this objective in mind, the designer selected a warm palette of stone and tile for the design.
“The home belongs to a couple with five children,” said the designer. “They built this home seven years ago and were now ready to update their kitchen as well as add a pool and cabana to their otherwise empty backyard.”

A floor-to-ceiling fireplace made of stacked Oklahoma
flagstone contributes to the rustic charm of the room. “There is an inset of a
few small boulders so the fireplace itself did not read modern,” said designer
Elaine Williamson. Additionally, the base of the bar is constructed with
flagstone, and the countertop is made of Starry Night granite. Stone Supplier:
Daltile Stone Yard, Dallas, TX (Oklahoma flagstone); Stone Supplier/Fabricator:
The Granite Shop (Starry Night granite)
Expanding the living space
Stone and tile were employed in the design of the pool cabana addition to withstand heavy family use. “The design goal was not only to create an amazing family space for my clients and their children, but for friends and extended family as well,” said Williamson. “We wanted a retreat for the adults, a place to get away and read the paper, watch sporting events with friends, but also a place where children can bring friends and enjoy this incredible additional 2,500-square-foot space without leaving the backyard.”For the floor, large-format porcelain tile from Daltile was employed, and it was laid in a “cross pattern” with faux wood. “The flooring of the pool cabana was a concern,” explained the designer. “We wanted to safeguard against slipping on a wet floor as family and guests enter the cabana directly from the pool as well as making certain we were giving our clients the most effective and aesthetically pleasing floor.”
According to Williamson, the grid floor pattern was inspired by movement. “Due to the fact that it is a pool cabana, and we were not putting in floor rugs, we did not want to lose the focus of the floor, as it definitely adds to the rustic nature and feel of the room,” she said.
Further adding to the room’s rustic charm is a floor-to-ceiling fireplace made of stacked Oklahoma flagstone. “There is an inset of a few small boulders so the fireplace itself did not read modern,” said Williamson.
The cabana is also complete with a kitchen/bar area. The base of the bar is constructed with flagstone and the countertop is made of Starry Night granite. “It’s as beautiful as it sounds,” the designer said of the stone.
Overall, a continuous flow from the interior to exterior is achieved with the use of stone. Column bases feature stacked flagstone, and flagstone was also used as the pool surround. “The stone gave the space a rustic charm - a visual lift that was lacking with just brick material,” said Williamson.

A continuous flow from the interior to exterior of the
Texas home is achieved with the use of stone. Column bases feature stacked
flagstone and the same material was also used for the pool surround. “The stone
gave the space a rustic charm - a visual lift that was lacking with just brick
material,” said Williamson.
Updating the kitchen
The designer explained that the design objective for the 600-square-foot kitchen remodel also centered around the family. “I updated the cabinetry with new paint and hardware and created a new faux exterior vent hood to bring more attention to the cooking area of the room,” she said.While the decision was made to keep the original granite countertops, the backsplash was given a fresh look with tumbled marble, and the existing floor was replaced with a darkened travertine. The material was supplied by Daltile.
“We replaced the light-colored floor tiles with a darker color to hide those constant foot tracks of a busy family with many pets,” explained Williamson. “In order to bring additional focus to the beautiful new flooring, we created a mosaic that surrounded the island facing into the dining and family room area. The mosaic surrounded the island with stone and glass inlays with a pencil liner tile that framed the art and brought a beautiful finish to an outstanding kitchen.”
Design and construction of the home remodel took just over a year to complete. “The client and their family have been able to use the cabana all four seasons of the year - from football parties to sleepovers, adult time with friends, and most importantly, time for this wonderful family to spend together,” said Williamson.

For the home’s 600-square-foot kitchen remodel, the
decision was made to keep the original granite countertops, but the backsplash
was given a fresh look with tumbled marble and the existing floor was replaced
with a darkened travertine. Stone Supplier: Daltile, Dallas, TX

“We replaced the light-colored floor tiles with a
darker color to hide those constant foot tracks of a busy family with many
pets,” explained Williamson. “In order to bring additional focus to the
beautiful new flooring, we created a mosaic that surrounded the island facing
into the dining and family room area. The mosaic surrounded the island with
stone and glass inlays with a pencil liner tile that framed the art and brought
a beautiful finish to an outstanding kitchen.”




