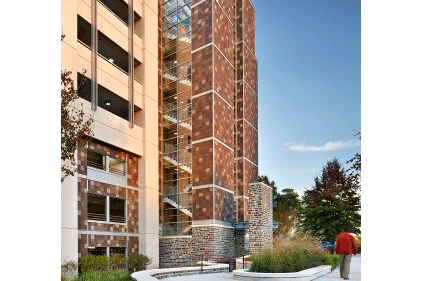
Duke University's new 1,900-car parking garage incorporates terra-cotta tiles, architectural pre-cast concrete panels and traditional Duke Stone into its exterior design. Parking Garage Engineer: Walker Parking Conultants, Inc.; Architect: RATIO Architects, Indianapolis, IN; Tile Manufacturer: Terreal, New Brunswick, OH; Tile Supplier: Ludowici of New Lexington, OH. Photos © JamesWest/JWestProductions.com
Duke University's recently completed 1,900-car parking garage has become the first freestanding parking structure in the U.S. to achieve LEED certification. Bill Browne, FAIA, LEED AP, Principal and President of RATIO Architects Inc. in Indianapolis, IN, led the architectural team, and Todd Lohman of Walker Parkign Consultants, Inc. led the overall project team. Collaborating together, the two firms opted to incorporate natural stone and tile throughout the structure.
"The design goal certainly was to build a garage that was centrally located to the campus that could serve a number of research medical facilities in the area," said the architect. "With that, the University wanted this garage to pursue LEED certification. Duke is a strong proponent of LEED-certified buildings, and this is now the first freestanding, single-use LEED-certified garage in the U.S."

"We wanted to use Duke Stone throughout the garage, but soon realized the implications of that, so we decided to use it as entrance and accent points," said Bill Browne, Principal and President of RATIO Architects. "Complemented by the terra-cotta tiles, it gave us the aesthetic quality we were looking for in the building."
Because Duke University owns a local quarry, the Duke Stone was easy to access. However, it is not an easy material to quarry, as it comes in smaller pieces rather than blocks. "Duke Stone is relatively pervasive on many of the University's older buildings on campus," said Browne. "We understood the context of the campus, and we were really taken by the Duke Stone because it is quite beautiful. We wanted to use the material throughout the garage, but soon realized the implications of that, so we decided to use it at entrance and accent points. Complemented by the terra-cotta tiles, it gave us the aesthetic quality we were looking for in the building."
Browne went on to explain that the terra-cotta tile, manufactured by Terreal of New Brunswick, OH, and supplied by Ludowici of New Lexington, OH, was chosen for its beautiful array of tile colors. "The 12- x 12-inch terra-cotta tile was developed in the same color range as the Duke Stone -- allowing us to cover larger areas of the building," said the architect. "The wonderful array of tile colors brings the earth tones of the Duke Stone out on the rest of the building as a modern treatment."

The combination of terra-cotta and Duke Stone creates a variety of textures and colors -- and visually reduces the scale of the building.
The selection process
In specifying a color range for the project, RATIO's architectural team first identified the terra-cotta material, and then decided on the colors they wanted to pursue in the mock-ups to get the coloration and model desired for the project. "We chose to incorporate neutral earth tones and off-white colors," said Browne. "There's nothing like seeing the material first before we use it."According to Browne, Duke University was quite involved in the selection process of the materials. "We worked very closely with the University, specifically the facilities department and the architects on campus," said Browne. "The University has an environmental committee that reviews all of their projects, so we presented the design to them for review and approval."
Browne noted that one important aspect of this project was to get the University comfortable with the use of the terra-cotta tile -- since it was the first use of this material on campus. "We needed to convince them that this was a timeless, low-maintenance material that would be able to stand the test of time, which any university building needs to do."
Completed in January 2010, the reaction to this new 700,000-square-foot was extremely positive. "I understand that the University is very pleased with the result," said Browne. "Duke University is now designing a new clinic building across the street. The architects on that project have reviewed the garage's drawings, as they want their new building to complement our building."

"The beautiful array of tile colors brings the earth tones of the Duke Stone out on the rest of the building as a modern treatment," said the architect.

Browne noted that one important aspect of this project was to get the University comfortable with the use of the terra-cotta tile -- since it was the first use of this material on campus. "We needed to convince them that this was a timeless, low-maintenance material that would be able to stand the test of time, which any university building needs to do," he said.






