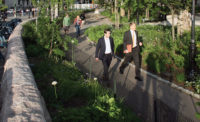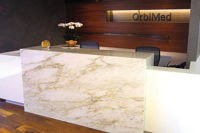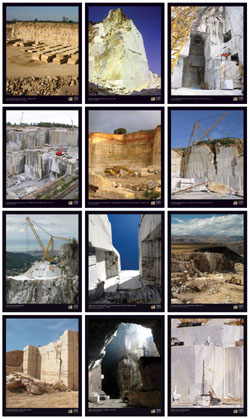The design architect for the Lincoln Center project is Diller Scofido + Renfro of New York, which worked in conjunction with Beyer Blinder Belle of New York as the executive architect for the promenade project.
“The redesign is intended to turn the campus inside out by extending the spectacle within the performance halls into the mute public spaces between the halls and into the surrounding streets,” stated a design description from Diller Scofido + Renfro.
The main plaza features an innovative paving pattern that radiates out from Lincoln Center’s famed center fountain, and the main grid is comprised of HG Ivory granite from Hindustan Granites, which has operations in India as well as Brooklyn, NY.
According to a design statement from Beyer Blinder Belle, the design “opens up the campus to encourage the interaction of artists, students and the public.” Jose Robertson Plaza, the open space whose centerpiece is the Philip Johnson-designed Revson Fountain that is considered by many as the ‘main lobby’ to the entire campus, [has been] entirely reconceived, and the distinctive plaza pavement masonry [has been] totally renovated.
A total of 20,300 square feet of HG Ivory granite was used for the renovation, and it features a flamed finish. Size of the pieces include 51 x 42, 78 x 46, 60 x 39, 80 x 45 and 37 x 27 inches. Moreover, shapes included rectangular pieces as well as arch-shaped products to complete the circular pattern.
The installer for the project was Port Morris Tile and Stone of the Bronx, NY.












