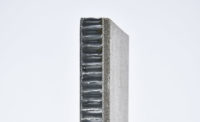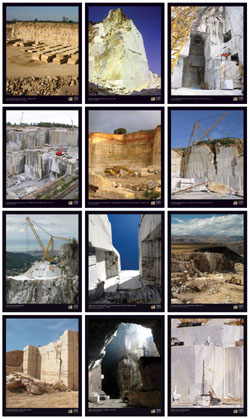The 65,000-square-foot building is organized around a central open space, and according to Ennead Architects, the design reinforces “the principles of the law school’s vision for intellectual openness, as well as Frederick Law Olmsted’s original master plan for Stanford University.”
“The goal was to create a new home for the law faculty,” explained Don Weinreich, Management Partner who led the Ennead design team with Olcott. “Before, they were housed in a building from the mid 1970s, and they were provided with pleasant offices, but there was no sense of academic community. The architecture didn’t sponsor any socialization among the faculty or between the students and the faculty. The building had banal, single-loaded corridors, and if the students were waiting to meet with a member of the faculty, they had to sit on the floor outside their offices. We wanted to deliver a solution that made a powerful impact, establishing both a strong sense of community for the building’s users and a strong architectural identity for the institution.”
The project was designed with limestone from Rocamat, and the specifications called for the St. Maximan variety, which is quarried directly by the company in France. The material was supplied in a honed finish.
“Limestone has a growing role in the campus palette,” Weinreich explained. “Its history there is not as long as the sandstone used in the central quadrangle.. The original buildings on campus were made of sandstone. But the warm French limestone is very compatible with the older stone, and fits beautifully with the Stanford landscape.
The architect went on to say that they explored a range of limestone choices. “There were two or three different types of French limestone from different quarries, and this one had the most appropriate coloration, texture and fossils in it. The university has a very good relationship with the quarry, and a representative from the University goes there periodically to check for consistency and quantity.”
Stone detailing
The module of the limestone pieces is 2 x 2 feet, and within that framework is a secondary vertical joint pattern of 8 inches and 1 foot, 4 inches. Two thicknesses of stone were specified so that certain pieces would project out from the plane of the wall. The thickness is 3 cm for the standard pieces and 4 cm for the “projecting” stones.
“We added the projecting stones to provide texture and depth to the four stone walls,” said Kate Kulpa, member of the Ennead design team.
The limestone was set onto large precast panels by Walters and Wolf of Fremont, CA, with some panels measuring as large as 27 x 8 feet.
Kulpa explained that the project involved close coordination between the architects and contractors, Walters and Wolf, to achieve the desired look. “The stone joints were recessed to add additional shadow and texture to the walls,” she said. “This required a lot of work with Walters and Wolf, which was done through a series of mock-ups.”
“Stanford utilizes visual mock-ups extensively throughout the design process, and we had all of the basic building materials and wall systems as part of an ongoing mock-up, so that everyone could get comfortable with the final product,” Weinreich added. “Some people were doubtful that it would have such an effect. It required some additional effort on the contractor’s part to get the joint right.”
Depending on the final application, a combination of installation techniques was used for the stonework. “Most of the stone was set in to precast panels,” Kulpa said. “At other areas, including the interiors and at the roof level, the stone was handset. The design intent was to provide a continuous surface from exterior to interior We worked extensively with the contractor throughout the shop drawing process to achieve this continuity.”
“You would have no idea that the interior stone was handset as opposed to the exterior precast stone,” Weinreich said. “Part of the challenge was cleverly concealing a lot of the transitions between inside and out, and controlling movement of water that works with this crisp detailing. We needed to make sure that it looks good and is permanently weatherproof without thermal bridges.”
The design team worked to ensure that stone would be detailed in a way that would not reveal the installation methods used. “We focused on concealing the panel joints as much as possible to allow the stone to read as one overall surface,” Kulpa said. “The recessed joints and projecting stones worked well to achieve the design intent.”
Considering the building’s location in Northern California, stone detailing on the project also had to address seismic movements. “We learned a lot about designing with precast in a seismic zone,” Kulpa said. “On the project we have both curtain wall and precast, and the two systems move very differently. In order to maintain the integrity of the design, we had to acknowledge the required movements of these large stone and precast panels. We provided a combination of drift joints and slip joints to accommodate the differential movements where the systems interface. The amount of preparation that took place between the architects and the contractor helped the project go smoothly once construction began. “A lot of [the dialogue] took place at the mock-up process,” Weinreich said. “When we did visit the site, we worked together with them to determine the right time for us to be there to develop solutions. They had good quality control in terms of the panels, and there weren’t any problems. After the plant visit and mock-up, we were good to go.”
In addition to the French limestone, green granite was used in the faculty courtyard, which includes two fountains joined by a walkway and ample outdoor seating. The sculptor for this portion of the project was Mark Mennin.
Now complete, the William H. Neukom Building at Stanford Law School has been received favorably by the university as well as the local community. “So far, people love it,” Weinreich said. “We have been great reviews from the Dean of the Law School, as well as the Building Committee and University Architect. People have really taken to this building; it looks like it was meant to be there. Often, when you go to a ribbon cutting, not a lot is said about the building itself. But a lot was said about the architecture in this case, which shows that good design gets noticed. The speakers talked about the quality of the building, the design and the finishes. The university really felt like this was a ‘Stanford building.’














