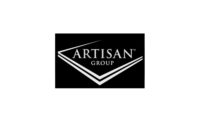Constructed on an 11-acre site, the new stadium features a roof canopy that wraps completely around the stadium and provides cover for all of the seats. Incorporated into the 18,500 stadium design are 33 corporate suites, two suite lounges, two premium clubs and a 60,000-square-foot entertainment plaza.
On just about every level, and in every room, you can spot Artisan Group member Top Master’s handy work. Top Master fabricated counters in every suite, the main concourse buffet, press level bar tops, suite level bar and buffet tops, field level buffet, player’s locker room and lounge, vanity tops, terrace seating drink rails, terrace bar, victory suites and the Supporters Club. Materials used in the project included Artisan Stone Collection granite, engineered stone and some solid surface.
Of particular note is the owner’s suite bar top. Top Master used a combination of Artisan Stone Collection Azul Aran granite and Snow White Zodiaq. The two materials were melded together to create one integral top. The vanity tops were fabricated with Maroon Cohiba granite and were set around a rich wood edge.







