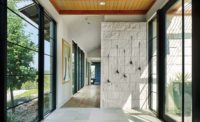“The design goal or story, if you will, was to capture the essence of the Hill Country in a way that is true to Texans,” explained Mendy Huddleston Winkler, Vice President of ForrestPerkins in Dallas, TX. “We wanted it to appear correct for the location — not necessarily what people who are not from Texas think of Texas Hill Country. We describe it as a ‘transitional and clean Texas Hill Country’ design. We utilized a wide variety of materials and textures to create pattern and depth in the design elements. There is only one Texas Star on the whole property, which is made of a variety of limestone and sits in the transition between the hotel and conference center. This was purposeful, as to avoid an overabundance of stars which would have resulted in a kitschy feel.”
Winkler went on to explain that at the start of the process, key words such as “hacienda,” “healing waters,” “strategic views” and “authentic roots” were used to assist in conceptualizing the design of the resort. “As we were striving to create an authentic Texas Hill Country experience and a sense of place, one of the biggest challenges we encountered was the sheer scale of the project,” she said. “This is the largest JW Marriott resort in the world, and the vast spaces naturally required appropriately scaled furnishings and finishes. With a property so large, it sometimes presents a problem to obtain enough of the desired stone, wood and metal with approved consistency.”
HKS — headquartered in Dallas, TX — was the Architect of Record for the new resort and spa, and responsible for the exterior stonework. An extensive amount of Lueders limestone was employed for the exterior design — creating a rustic yet elegant appeal.
The limestone pieces, which were all custom cut, adorn everything from the porte cochere to the outdoor patios and pool cabanas. The golden tones of the stone — combined with the textured surface — create a glowing rich aesthetic and warm inviting feel for guests.
Transitioning inside
The abundant use of stone continues to the interior design, where it is prominently displayed for floor and wall applications. “The entire lobby is two levels,” said Winkler. “We used Jerusalem Gold limestone — some of the walls are bushhammered and the floor has a brushed finish. You can see the veining and feel the texture.”
The interior designer explained that the Jerusalem Gold limestone was chosen for its warm tones. “We viewed four to five stones in different finishes for the lobby floor before we were successful in selling the Jerusalem Gold limestone to the owner,” said Winkler. “We went through several rounds of integrity approvals during bidding and installation to be sure that the stone was cohesive from one side of the lobby to the other.”
The Jerusalem Gold utilized for the lobby floor pattern was supplied by Alamo Tile of San Antonio, TX. “The scope of our work was limited to the hotel tower and main guest rooms, and the lobby,” said Kyle Mitchell, Vice President of Operations at Alamo Tile. “We supplied approximately 23,000 square feet of Jerusalem Gold for the flat flooring and probably another couple of thousand feet for the stairs and landings.”
The Jerusalem Gold limestone pieces vary in size and were laid in an ashlar floor pattern. “The largest stone pieces measure 48 x 48 inches,” said Winkler. “They are very large pieces. It made it challenging for the installers. Scale was important.”
According to Mitchell, a site-made cement mixture was used to install the floor tile. “We bonded the tile to the mortar bed with Mapei Ultracontact and sealed it with Stone Tech Professional penetrating sealer. The grout and caulking was also manufactured by Mapei Corp. of Deerfield Beach, FL. In total, it took Alamo Tile about 60 days to complete its part of the stone installation.
Accenting the limestone
Accentuating the warm hues of the limestone in the lobby is green onyx, which clads the front of the reception desks. All of the onyx panels are backlit — elevating the overall level of sophistication while still maintaining the impression of casual elegance.
Another subtle accent found in the interior design is the pebble mosaic floor pattern found at the entrance of Cibolo Moon, the main restaurant and signature bar at the JW Marriott San Antonio Hill Country Resort & Spa. All of the pebbles were hand set, according to Winkler.
Further adding to the Texas Hill Country feel is the use of Jerusalem Gold limestone for the entrance of Lantana Spa. The rough-cut pieces that form the walls of the circular space create a grand statement for guests visiting the spa.
An extensive stone palette is also found at 18 Oaks Bar in the clubhouse, where Honey Onyx illuminates the facing of the bar. Moreover, the Jerusalem Gold limestone flooring — combined with wooden beams suspended from the ceiling — continue the resort’s theme of rustic elegance.
According to Winkler, it took about four and a half years to complete the design and construction of the JW Marriott San Antonio Hill Country Resort & Spa, which includes 200,000 square feet of meeting space, 1,002 guestrooms, a 26,000-square-foot spa and a grand golf clubhouse. Stone for the convention center and golf clubhouse was supplied and installed by Sigma Marble Granite and Tile of Dallas, TX.













