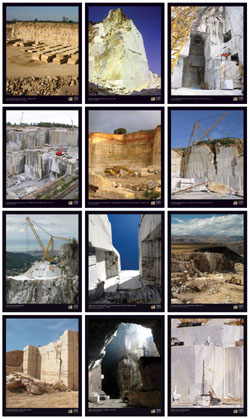“Our client’s objectives for the design included a desire for ‘provocative’ design, a goal to implement Marriott’s ‘Great Room’ design concept and an overall design that would tell a story,” said John Carhart, AIA, Vice President of Architecture at ForrestPerkins, who designed the interior architecture for the Renaissance Arlington Capital View Hotel.
Inspired by the fact that the hotel is located in Potomac Yard — once one of the busiest rail yards on the East Coast — and that it is at the nexus of Metro, Reagan National Airport, the Potomac River and Highway 1, ForrestPerkins designed the hotel to reflect the evidence of motion. All aspects of the interior design, from the architecture to the furnishings, incorporate movement in kinetic, subtle and sophisticated ways. In addition, the architects designed sweeping arches on the ceiling and floor that make the lobby and the restaurant flow together seamlessly. Stephen Perkins, Principal of ForrestPerkins and the Principal-in-Charge of the hotel project said, “We want material to have a conversation — the spaces are connected and rooms are rarely concealed within walls. A sense of movement is encouraged by form, materials, lighting, texture, color and art.”
Selecting natural stone
Natural stone was used in the public areas of the hotel as well as the Presidential Suite.
In the main lobby, guests are greeted at registration desks that are faced with Calacatta Sponda marble, which is quarried in the Carrara region of Italy. In addition to panels of the white marble, the registration desks also have an accent band of marble mosaic pieces. The Calacatta Sponda is also complemented by a stainless steel ledge and base to provide a modern, streamlined look. “We wanted to create a great first impression,” said Carhart.
In addition to the main registration area, customer service areas, such as the bellhop stand, also feature Calacatta Sponda marble, where it was used for a countertop.
The same stone was also employed as floor tile as well as tile on the walls with inlaid glass strips in the luxurious bathroom of the Presidential Suite.
Some of the most impressive stone detailing can be found at the hotel’s onyx “communal table,” which is located at the junction where the lobby flows into the restaurant. The table features a 1/8-inch-thick slab of onyx mounted on a 1/8-inch-thick LED panel, which creates a glowing effect. Additionally, this effect was used on the adjacent wall and dropped ceiling above the table. “This communal table serves as a buffet during parties and as a place to linger, dine or have cocktails at other times,” explained Carhart.
This aspect of the project was the most, challenging due to the construction details required to light the onyx with the LED panels.
Large drum pendants in the restaurant feature color-changing LED technology, as well, and the different colors of the lights influence the shades of the onyx.
“The 2- x 3-foot onyx panels selected were trending toward white, which we wanted because we wanted the onyx to relate to the stone on the guest services desk,” explained Carhart. “We also wanted it to relate to the white Kinon, which is acrylic with embedded striations that glisten, which we were using on the adjacent walls.”
The groundbreaking for the hotel was in the fall of 2008. Now celebrating its one-year anniversary, the Renaissance Arlington Capital View won ConventionSouth’s Readers’ Choice Award, and was named “One of the Top New and Renovated Meeting Sites in the South.”
SIDEBAR
|
Renaissance Arlington Capital View Hotel |
|
Arlington, VA Owner: The JGB Companies Architect: ForrestPerkins Architect of Record: Cooper Carry General Contractor: Whiting-Turner |













