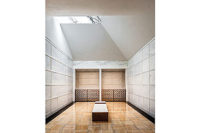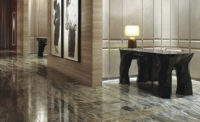Sponsored annually by the Marble Institute of America (MIA), the Pinnacle Awards are given to projects whose beauty, creativity, ingenuity and craftsmanship exemplify professional mastery in the use of natural stone in commercial and residential environments. Here are the 2011 winners, which were honored during a presentation held during StonExpo/Marmomacc Americas in Las Vegas earlier this year.
Award of Excellence - Renovation/Restoration; Grand Pinnacle Award
"The Spirit of the Ocean Fountain" Santa Barbara County Courthouse, CA
The newly replaced Spirit of the Ocean Fountain stands outside of the Santa Barbara County Courthouse, a National Historic Landmark. Sadly, the original Spirit of the Ocean Fountain, first created in 1927 decayed and fell apart over decades, due to natural deterioration and human neglect. Five blocks of Santa Barbara sandstone were cut from boulders in a nearby location. The challenge of replicating the original fountain was met by using old photos and a Styrofoam replica of the original fountain.
A three-dimensional scan was taken of the original fountain and a CNC machine created the Styrofoam model. The artists had to mold clay and plaster to the Styrofoam sculpture, using early photos of the original fountain as their model, to correct the decayed parts of the original fountain. Using chisels with tips custom shaped to match the original chisels used, the artist's goal was to get as close to the original fountain as possible, without losing a single detail.
The stone was craned onto the lawn of the courthouse, and a 40- x 40-foot carving studio was set up, opening the project to public viewing for the project's seven-month duration. This encouraged and inspired questions and comments from the public. Britishstone's goal in replacing the Spirit of the Ocean Fountain was to preserve as much history as possible. It was also incredibly important not to leave their artistic handprints on the fountain, but to preserve the original artist's work.
CREDIT:
MIA Member Company:
Stone Installer/Stone Carver: Britishstone, Lakewood, OH
Other Project Team Members:
Architect: Robert Ooley, AIA; Santa Barbara County Architect
Styrofoam Model: Satellite Models
Stone Suppliers Stoneyard Building Materials, Chris Scott, Mike Harrington
Stone Carver: Hunt Studios, Andrian Melka
Award of Merit – Residential Interior/Exterior; Private Residence
The clients were committed to creating an expression of the art of living by way of the thoughtful design of their ultimate home. The relationship between owner, architect and designer was a shared and genuine search for the most perfect solutions. Exterior walls of Old Spruce Mountain tone flow seamlessly to enrich the interior. The interior stone floors consist mainly of Cara Grande marble with selected use of complementary stone where special patterns have been used to dramatize certain architectural spaces.
An irregular kitchen island countertop consists of Azul Aran granite with a triple laminate reverse bevel edge. The guest level powder room, referred to as "The Jewel Box," consists of multi-color Persian onyx and Red Jasper marble arranged in angular patterns that connect across the floor, extending up the four walls and across the ceiling. Two additional guest bathrooms feature piano key stone floor patterns that turn up the wall. The custom wine room tabletop features Tiger Eye Blue, a hand-inlay of semi-precious stones. The master bathroom features a 12-foot elliptical floor medallion consisting of Bianco Laso marble, with angular and circular pieces. In all, the interior utilizes 27 species of stone, mainly from the Verona region of Italy.
CREDIT:
MIA Member Company:
Stone Supplier: Connecticut Stone Supplies, Inc., Milford, CT
Other Project Team Members:
Architect: Vern Swaback, Swaback Partners PLLC
Construction Managers: Ryan Spencer, Spencer and Associates, Peter Smith
Interior Designer: Michele Logan ASID, Studio V LLC
Interior Stone Installers:Anthony Collins, Martany Tile; Mike Bova, MJB Construction LLC
Special Pinnacle Award of Merit for Sustainability – Commercial Exterior
Convention Centre Dublin; Dublin, Ireland
Designed by Pritzker Prize winning Irish-born architect Kevin Roche, the Convention Centre Dublin (The CCD) is located in Spencer Dock in Dublin City, and at 475,000 square feet is the largest single-use building constructed in Ireland for decades.
Construction Management Partnership (CMP) was incorporated as a joint venture arrangement between Treasury Holdings Limited and John Sisk & Son Limited to undertake the design and construction of this 100-year design life project, which they delivered on time and to budget. The CCD has a strong commitment to sustainability, which includes recycling, using sustainable energy and an integrated building automated system. For example, the Centre has a thermal wheel heat recovery system and an ice storage thermal unit ISTU which chills water overnight to form large ice blocks that melt during the day to provide air conditioning for the entire building.
Not only have the design team produced a stunning, state-of-the-art International Convention Centre, but it is the first in the world to be recognized as carbon neutral. The 75,000-square-foot external natural stone facade was an important element in this performance and having successfully worked with the specialist stone company Eclad in the past they were invited to submit design proposals that met the stringent criteria.
Eclad's fully integrated thermally broken ESW system incorporates high-performance insulated panels behind 11/4-inch-thick Rosa Porriño and Negro Angola granites to achieve the highest level of thermal insulation across the facade. The system was independently tested to meet the most stringent ASTM and International testing criteria and has obtained "CE" marking status for use throughout Europe.
CREDIT:
MIA Member Company:
Natural Stone Wall Cladding Systems: Eclad Limited, Dublin, Ireland
Other Project Team Members:
Architects: Kevin Roche John Dinkeloo and Associates, LLC
Client: Spencer Dock Development Co.
General Contractor: CMP/John Sisk & Son
Installer: Eiregramco, Ltd
Stone Supplier/Stone Fabricator: Ganitos Ibericos, S.A.
Award of Excellence – Commercial Exterior; Irvine Spectrum Lot 111
Irvine, CA
Located in the heart of Irvine, CA, is one of the world's largest centers for research, technology and commerce -- the 5,000-acre Irvine Spectrum Center. In 2008, 225,000 square feet of travertine was installed on the exterior of two identical 15-story towers in this prestigious development.
Natural stone was selected for the exterior of these twin structures to reflect the quality and luxury synonymous with the developer's brand. Each 15-story tower is clad with over 14,963 pieces of unfilled, honed Roman Classico travertine and 726 pieces of Turkish brown travertine, which was used as banding at the third, 13th, and 15th floor reveals; LED lighting also illuminates the highest reveal. The entrance canopies were handset while the towers utilize 1,860 Cygnus Panels per building.
The project schedule only allowed six months from the time the project was awarded until the first shipment of fabricated stone was to arrive at the installer's panel fabrication facility. Utilizing the Cygnus Panel System to install the stone not only allowed the project schedule to be achieved, but it also increased the quality of the facade. This light-weight system is particularly beneficial in high seismic zones, such as California, since the earthquake loads on the structure are greatly reduced. The completed Irvine Spectrum Lot 111 buildings reflect a modern elegance and beauty only achievable through the use of natural stone, and despite this tough economy, the buildings enjoy an 80% leasing rate.
CREDIT:
MIA Member Company:
Stone Installer: KEPCO+, Salt Lake City, UT
Other Project Team Members:
Client/Owner: The Irvine Co.
Architect: LPA Architects
General Contractor: McCarthy Construction
Stone Fabricator/Stone Supplier: Corsi & Nicolai
Award of Merit – Commercial Interior; Sahra Spa at the Cosmopolitan
Las Vegas, NV
The Sahara Spa at the Cosmopolitan was derived from the conceptual idea of having an experience of being in the crevasse of a canyon. The designers met with Las Vegas Rock (LVR) to produce a material that was unifying and could accurately depict nature's sculptural motion throughout the space. LVR was able to provide a "windswept" finish to their stone to emulate winds dramatic affect on natural landscapes. Reminiscent of natural canyons, the stone gives you a sense of being outdoors while you enjoy the comforts of the indoors. To provide an overall unification to the spa, a beautiful meta-quartzite stone was utilized in several different applications to the walls, stairs, ceilings, terrazzo flooring, pool coping, a decorative sink, and the large belly slab in the Hammam, which is heated for an experience like no other.
LVR provided a number coded, colored mapping system with AutoCad to help aid in the installation of the panels. This provided an easy method for installation and saved the client money. With the mapping system, LVR was able to quarry and cut to size stone for the project on time. The wall system consisted of 2- to 4-inch undulating panels that LVR kerfed in-house to assist the mechanical fastening that was utilized due to weight restrictions. LVR hand chiseled and sandblasted the panels to portray the overall aesthetic that the designers had conceptualized.
From the conceptual renderings of the designer, to the final installation, the overall feeling when experiencing the Sahra spa is one that is a unique stone experience!
CREDIT:
MIA Member Company:
Stone Supplier/Fabricator: Las Vegas Rock, Inc., Jean, NV
Other Project Team Members:
Architect: United/Klai Juba
General Contractor: W. A. Richardson
Stone Installer: Cadillac Stone Works
Special Pinnacle Award of Merit for Sustainability – Commercial Exterior
FMU Performing Arts Center; Florence, SC
Holzman Moss Bottino Architecture designed the Francis Marion University’s Performing Arts Center, a $32.8 million construction located in Florence, SC. Hidden with the stone facade of the building is a 68,000-square-foot, multi-purpose theater featuring 900 seats and a revolutionary acoustic technology center made of various recycled materials.
"Our commitment towards design innovation and excellence within academic and civic contexts is about creating memorable, engaging spaces through distinctive compositions of form, space, color, texture, and materials," said architect Malcolm Holzman. "In conceiving FMU's Performing Arts Center, we designed flexible theaters with indoor and outdoor performing and exhibition spaces that convey a sense of discovery and a compelling, physically tangible sense of community."
In keeping with the architect's commitment to sustainability, the design reinforces community pride and participation through the use of regional materials and symbolism. Remnant White Cherokee marble is inset in the exterior walls to accentuate the building's depth, dimension and profile. The material also conveys memories since the pieces used are the same as Florence National Cemetery's headstones (veterans' memorials). These pieces also add depth to the facade as they are interspersed with splitface marble pieces.
All White Cherokee marble used at the site was post-production recycled material, integrated into the design to create visual interest. Sustainable elements also include the use of remnant granite for building cladding as well as recycled content building materials such as terrazzo, marmoleum, tectum and other materials containing renewable resources such as wool carpeting, linoleum flooring and OSB millwork.
CREDIT:
MIA Member Company:
Stone Supplier/Fabricator: Polycor, Quebec, Canada
Other Project Team Members:
Architect: Holzman Moss Bottino Architecture
General Contractor: M.B. Kahn Construction Co.
Stone Installer: Mac's Masonry, Inc.





























