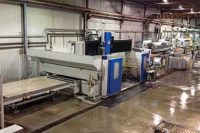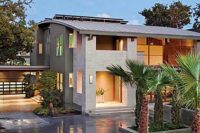In total, Mezger Enterprises now has grown to consist of a quarry in West Texas, and two production facilities, one 30,000-square-foot facility in Lueders, TX, which services large-scale commercial and residential projects, and one 40,000-square-foot facility in Lampasas, TX, which produces architectural cut stone for large high-end residential and commercial projects. Recently, Stone World spoke with Bill Mezger, President, CEO and Founder of Mezger Enterprises to take a closer look into how his company manages a high-volume of architectural stone production
What is your market breakdown in terms of client types and products sold?
We run 70% residential and 30% commercial. Most of the commercial is a little more simple, with a lot of panels. Residential work has carvings and are more ornate.
As far as client types, 50% are masonry companies, 30% are general contractors, and 20% are architects.
Can you explain the process when you are first approached for an architectural project? Who approaches you, the architect or the general contractor?
It can go either way. An architect looking for design input will involve you early on. General contractors may be looking for pricing input, then we go to construction phase.
The architects first send their drawings, then Mezger creates their shop drawing, which then is sent for design approval from architect. Is it then sent to the masonry company for approval of building measurements.
How often do you create mock-ups for a project? What are the architects typically looking for during this process?
Nearly all of projects have a mock-up. A mock-up is the guideline for the project as far as coloring, texture, etc.
What equipment does your facility have? Have you added any equipment specifically for architectural work?
We have two facilities — one is architectural for high-end residential and commercial projects, the other is for large-scale commercial and residential projects. The quarry is located in West Texas. Quarry equipment includes two 9-yard wheel loaders, two 5-yard track excavators, two 30 ton rock trucks, Vermeer saw, and several smaller wheel loaders. Plant equipment includes two multi-blade systems, one using eight 48-inch diameter blades, and one using six 64-inch diameter blades, these systems used in production of split face and roughback. Also included at the West Texas plant are two thin veneer lines and seven gantry block saws ranging from 90-inch diameter blades down to 36-inch diameter blades. For natural stone production, there are six stone splitters.
The architectural plant has planers, narrow belt saws, line saws, CNC machines, CNC profiling machines, column lathes, and baluster lathes. Ornate carving is offered and used greatly on residential mansions, with some of the work being roughed out by machines, but actual carving done by hand with pneumatic air hammers. Commercial panel work is performed on a 350-foot production line.
Do architects visit the facility? If so, what happens when they are there?
We encourage architects to come, and sometimes make arrangements for them to get here. So many architects do not get out of the office and are fascinated when they do get to visit and see the work.
What is the nature of the relationship between your company and architects? Who works with architects?
There is quite a relationship. They send us their preliminary drawings, so we’ll be on the front end of a project advising how to save money through design changes, but still giving the architect the look they desire. Our five draftsmen work closely with the architects during shop drawing for submittals and approvals. After the contracting stage, 90% is between the drafting department and the architect.
Of all the projects that you have supplied material for, which one stands out to you?
On the architectural stone end, it is a residence in Dallas. Much of the high-end residential work is thinner veneer and trim, but this home was a throwback to the old days featuring more cubic material. There was a lot of carving and a lot of details -- 18,000 cubic feet of cut stone.
On the commercial side, it is the Texas A&M foundation building, which was pretty simple until it came to the compound arches. The stone for the double compound radius had to be taken and cut at the shop. They were 35-foot-tall arches. We’re really proud of how that came out.
What is your idea of an ideal, perfectly-executed project from a stone producer’s perspective?
The ideal is a team effort from owner to architect to general contractor through to the masonry company, where everybody is on the same page, and where all involved are there to take care of problems as they arise. A truly good cut stone project is a total team effort with excellent communication from all involved.











