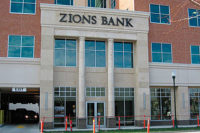“We knew from the start that we needed to use a material that represented the civic nature of the project,” explained Tim Hillhouse, project architect for Tim Hillhouse, O’Brien/Atkins Associates, PA of Durham, NC. “At one time, for budget reasons, we considered using impact-resistant gypsum wall board for the public corridors, but we quickly moved away from that idea as it would not hold up to the abuse a courthouse takes.”
With durability among the primary concerns for the courthouse, material selections were made with this in mind, along with the project’s aesthetic goals. Among the building materials chosen, a metamorphic green slate, gray granite and a cream-colored dolomitic class III high-density limestone. “These materials were selected for their unique color, finish, characteristics and veining,” explained Greg Foxworth, project subcontractor of Intrepid Enterprises, Inc., the installation contractor for the project.
Prior to construction, the project team took the time to visit the quarry to address any concerns regarding the characteristics of the stone and any fabrication issues. “With the amount of stone that we used, it was imperative to understand the variation in blocks and areas of the quarry where it was being extracted from to fully get a better picture of the product — more so than with the 12- x 12-inch samples usually provided for selection,” Hillhouse explained. “The quarrier for the slate was also the finisher, and we were able to see the finishing process and quality control that was in practice at the plant.”
A full-sized mock-up of the stonework was prepared to demonstrate the variety in color to aid the architect in determining what range of color and veining would be acceptable for the courthouse.
“We used the [Broughton Moor slate] for the exterior focal elements identifying the major public circulation areas of the building, parking deck, front entry element and stair element,” said Hillhouse. Approximately 21,000 square feet of slate was used in total for the exterior of the building, with pieces having a thickness of 1 ¼ inches. While the majority was precast cladding, handset cladding was employed in areas such as around doorways and windows.
A total of 11,600 square feet of slate was used for the parking garage, and the base of the walls feature Virginia Mist granite, supplied by LaCroix of Saint-Sebastien, Quebec, Canada. The hardscape consists of planter cladding, site sign cladding, accent paving and site retaining walls, also all made of Virginia Mist granite.
The interior design
The use of Broughton Moor slate carries inside the courthouse, with a total of 10,500 square feet featured throughout the public spaces. It is used as an identifying feature of the entry vestibules to the courtrooms and as a feature wall at the front of the courtrooms. The slate pieces used for the interior of the building had varying thicknesses of 1 ¼ and ¾ inches.
Additionally, the interior lobby and public corridors feature Croatian limestone — supplied by Henraux S.p.A of Querceta, Italy — and North Carolina Bluestone — supplied by Jacob’s Creek Stone of Denton, NC — was employed for the window sills on the interior of the offices and the courthouse bathrooms.
From an architectural standpoint, the most challenging aspect of this project was scrutinizing the shop drawings, which showed every cut piece of stone, joint condition, edge finish and how it fit with the rest of the pieces. “It was also difficult to get the rough aspects of the building, concrete work and stud work to be as precise and crisp as the stone ended up being,” said Hillhouse.
Meanwhile, the shop drawings and interior wall cladding layout were the biggest challenge for Intrepid’s installation team. The layout of the courtroom vestibule openings, i.e. doors and frames, along the public corridors were established in the shop drawings to break up the flat walls per the architect’s design.
“The proper placement of the stone wall cladding was critical to accomplish this task, with minimal room for adjustments,” Foxworth explained. “The 1/8-inch vertical joints in the stone wall cladding were designed to allow alignment with the accent bands in the terrazzo flooring and other corridor transitions.”
Intrepid Enterprises’ project superintendent, Howard Franklin, and his foreman, Charlie Peterson, were on site full time for the duration of this project. “Howard and Charlie’s personal commitment to each new job is a refreshing benefit to our clients,” said Foxworth. “They successfully performed each task, including unloading, distribution, coordination with other trades and installation of the fabricated stone to meet the requirements of the project construction schedule.”
The project was started in 2006 with design and planning. Construction began in April 2010 and wrapped up in February 2013. “Everyone has had nothing but good things to say about the project,” said Hillhouse. “I think the citizens of Durham County can be very proud.”
Durham County Justice Building
|
| Architect: Tim Hillhouse, O’Brien/Atkins Associates, PA, Durham, NC |
| General Contractor: The Whiting-Turner Contracting Co., Raleigh, NC |
| Stone Installation Contractor: Intrepid Enterprises, Inc., Harvey, LA |
| Stone Suppliers: Burlington Slate, Ltd. of Cumbria, Kirkby-in-Furness, England (slate); Henraux S.p.A, Querceta, Italy (limestone); LaCroix, Saint-Sebastien, Quebec, Canada (granite); Jacob’s Creek Stone, Denton, NC (Bluestone) |
| Precast Contractors: Gate Precast, Metromont Precast |



































