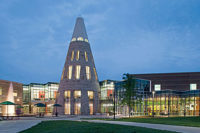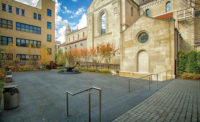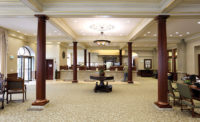The cornerstone of Saint Joseph Cathedral was laid in 1916. One year later, however, Masqueray died suddenly and was replaced by Edwin L. Lundie, who oversaw the completion of the project. Since the cathedral’s dedication in 1919, it had been altered many times. In 1942, a fire in the lower church caused significant damage and as a result, the interior was renovated the following year. A few years later, a marble high altar and tester were installed, and French stenciled stained glass windows were added in 1947. A major interior restoration took place between 1970 and 1974, which included the addition of a new freestanding altar.
In July of 2007, Bishop Paul J. Swain began the “creative restoration” of the cathedral along with Duncan G. Stroik as the architect. It was Bishop Swain’s goal to restore the interior of the Cathedral of Saint Joseph to what had been envisioned by Bishop Thomas O’Gorman and Masqueray. “This was a very exciting project for us,” explained Stroik. “Our job was to, in a creative way, restore the cathedral to what it should have been or could have been.”
The fact that Masqueray died before drawings were complete, along with a variety of contemporary requests from the Bishop, meant that a simple restoration would not be enough to meet the design goal — but a “creative restoration” was necessary.
“It is a ‘restoration’ because the architecture and décor are meant to reflect the design from 1915, and ‘creative’ because many elements were never foreseen in the building dedicated in 1919,” Stroik said. Most prominent among these was the wholesale redesign of the sanctuary, complete with circular baldacchino, pedimented cathedra and cylindrical ambo.
As a whole, the cathedral was never completed. The interior was never finished, and the rest of the space was mostly cobbled together with old materials. “The existing floor was a beige limestone from Minnesota, and the feeling was that it should be more worthy,” Stroik said. However, a key element of the renovated cathedral came from the existing side altars. These had survived the past renovations, and it was a priority of Bishop Swain to re-fabricate them in marble to match the rest of the cathedral.
The parishioners of St. Joseph Cathedral had been waiting for the renovation for many years when newly ordained Bishop Swain decided to embark on the job. As the patron of the project, Bishop Swain wanted to do the project correctly or not at all. “Everything had to be first class — if we couldn’t afford it, then we wouldn’t do it,” explained Jamie LaCourt of Duncan G. Stroik Architect. The various carvings and symbolism in the marble were all a result of Bishop Swain’s involvement and love for the project. “He had passion, interest and patience,” LaCourt added.
Beginning the restoration
Over the course of three years, Stroik and Bishop Swain took five trips to Italy to see the marble work. During this time, they met with the sculptor for any artwork necessary and saw the marble being fabricated. “We try to do that for any project,” Stroik explained. “It’s interesting that many people don’t realize that the stone isn’t all being fabricated at once, it all happens at different times. This aspect of the project allowed them to see all the materials before they were shipped.”
The cathedral is now home to 23 different kinds of marble — 10 of which are used in the floor alone. The marbles selected were based on the owner/client input, and they include classic materials that can be seen in many great American and European churches. “Catholic cathedrals are meant to express heaven,” said LaCourt. “It’s meant to be rich, to give us an insight to what heaven will be. Part of the goal is to use fine and diverse materials.”
The cathedral itself is 178 feet in length and 119 feet in width, while the bell towers stand 163 feet above the cathedral finished floor. The nave floor stretches 102 feet from the narthex doors to the sanctuary and six 33-foot- x 4-inch-tall columns line the nave.
|
Stones used on the St. Joseph’s Cathedral |
|
Arabescato Vagli Bardiglio Imperial Breccia Aurora Breccia Pernice Breche Nouvelle Brocatello Calacatta Borghini Calacatta Cremo Carrara Carrara Unito Deskander Fior Di Pesco Carnico Giallo Reale Rosato Nero Marquina Opera Fantastic Rosso Asiago Rosso Barocco Rosso Levanto Roug Du Roi Statuatio Venato Tinos Green Verde Issorie Verde St. Denis
Volcano Onyx |
The most important elements of the interior — the main altar, the high altar, side altars, the baptismal font and the bishop’s throne — are made out of Calacatta Crema marble.The marble’s white cream color with a little veining was perfect for the regal presence the architects wanted. The single-piece mensa of the altar is 4 feet x 8 feet with a thickness of 6 inches.
The new marble altar and high altar, baldacchino columns and tabernacle were fabricated by Italmarble Pocai S.r.l of Italy and Paolo Costa & Co. of Italy. These two companies also collaborated to fabricate the baptismal font, the new marble ambo, the new marble cathedra and the side shrines of Saint Joseph and the Blessed Virgin Mary.
The four single-piece baldacchino column shafts were fabricated of Verde St. Denis marble from France, and they measure 1 foot x10 ¾ inches in diameter and 15 feet x 8 3/8 inches in height. The 2-foot- x 2 ½-inch-tall composite capitals are hand carved from Carrara Unito marble.
A unique “serpentine pattern” — inspired by 19th century churches — is present on the floor of the cathedral. “This kind of design encourages you to use different colors and create a pattern or perception of the different colors,” Stroik said. The floor employs marble in slabs of 3 feet x 4 feet with a thickness of ¾ inches. However, all of the pattern pieces were cut to fit.
Implementing the stonework
The addition of marble slab flooring throughout the cathedral and a baldacchino with four solid marble column shafts each measuring 15 feet, 8 inches and weighing 8,000 pounds required a series of structural upgrades, including demolition of the thrust stage and the construction of a single level floor in the apse. “They had to set up a crane outside the front door that picked up each column individually and laid it within its own fabricated cart to move it into the building over several layers of plywood to not damage the flooring,” LaCourt explained. It was then pushed from the front door to the sanctuary. Additionally, they created a scaffolding system in the sanctuary to lift each one of the column shafts out of the box vertically. They had steel beams at the top of the scaffolding to push the column shafts as they were hanging in mid-air to where they would be installed.
The intricacy of creating a complex but uniform floor pattern within the confines of the existing space proved particularly challenging, and the floor pattern design was modified multiple times.
Along with the difficulties transporting the columns, the biggest challenge of the project stood to be dealing with the floor of the original cathedral. The existing stone floor was over an uneven tile which upon removal left a setting bed below that varied from 1 inch to 3 inches. This led to a unique condition where the installer needed to use different settings to set the floor.
LaCourt was onsite every two weeks to inspect the progress and have construction meetings with the owner and the contractor. His main focus laid in being able to observe the construction and pick up issues as they occurred. The design process started in 2007 and lasted until 2009. Thereafter, the construction began in 2009 and was completed in 2011.
“The people that go to church in the cathedral were thrilled; they were just in heaven,” Stroik said. “What’s been nice is that the whole city is thrilled because St. Joseph Cathedral is one of great monuments of Sioux Falls. People of all faiths admire the cathedral for its beauty and its presence. It’s become an attraction and a real place to tour.”
The cathedral has now become so popular, in fact, that the parish has had to add additional show times to their annual Christmas concert because of the large number in attendance.
“On dedication weekend they opened the cathedral so people could see it,” said LaCourt. “I walked through with people that didn’t know it was that beautiful. It had been dark and dreary [for so long] and people didn’t know the beautiful details of the cathedral were even there.”
|
St. Joseph Cathedral Sioux Falls, SD |
|
Architect: Duncan G. Stroik Architect, South Bend, IN Installer: Twin City Tile and Marble, Saint Paul, MN Stone Suppliers: Italmarble Pocai S.r.l., Massa, Italy; Paolo Costa & Co., Carrara, Italy |















