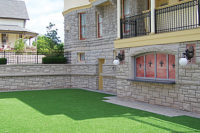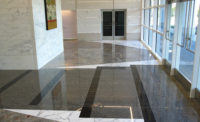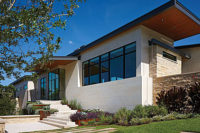“The marble was removed and stored under the Roslyn viaduct for several years, and then the lease was lost for what was a cheap site, and so the marble was ‘for sale’ or pickup to anyone who had the means to come get it,” explained Susan Hillberg of Ronnette Riley Architect of New York, NY.
More than a century ago, Henry Phipps hired Towbridge & Livingston to build him a marble mansion at the corner of 87th Street and 5th Avenue. The marble was used extensively on the exterior as well as the interior, and it stood until Henry’s death in 1930. At this point, his wife sold the lot to a developer and had the house demolished, but not before removing the entire white marble facade and shipping it out to her daughter Amy’s estate, “Templeton,” which was later renamed “de Seversky.” “It sat there in a field for many years, waiting for something to happen to it,” Hillberg explained.
“An unusual twist in the story is that the marble stayed in the family, with a few side trips,” Hillberg explained. “The marble was originally worked in 1905, and then reworked in 2012 — over 100 years later. For 80 years, the exterior marble drifted around the north shore of Long Island, from the mansion backyard to the Roslyn viaduct, and now reappears as part of the balustrade for the de Seversky mansion,” she continued.
Once the stone ended up under the viaduct and was offered to anyone who would come get it, Lido Stone Works decided to purchase the stone and transport it to its factory in Riverhead, NY, using 23 trucks.
“Yumi Moriwaki, Project Manager for Ronnette Riley’s office sent Walker Zanger a sample of the existing marble and I went out to the jobsite to confirm it was Vermont Marble,” said Project Manager, Jamie Haskel of Walker Zanger Inc., who served as stone consultant on the project. “Eliot Mazzocca from Lido Stone Works had shown me the Vermont marble he purchased, and I thought the stone he had would be a good match to the Vermont marble on the de Seversky Mansion. Both projects were [originally] supplied by the Vermont Marble Co. within, roughly, 10 years of each other.
“We surveyed the stone at the NYIT jobsite and developed samples using the reclaimed pieces, compared the new and the old, and came up with a ‘recipe’ of matching the stone color and finish,” Haskel went on to say.
To have the salvaged stone fit into the current work, Lido Stone Works carefully chose cubic pieces of stone that were taken from the old mansion. “They combined hand work with their state-of-the-art machinery to cut, turn pieces on lathes and assemble the balustrade in the many pieces that make up its design,” explained Haskel. “For example, the stone urns sit upon marble ‘posts’ that are made up of about a dozen pieces, although it looks like just one massive piece.”
“Eliot [Mazzocca] showed us two balustrades,” said Hillberg. “One was pre-existing and cleaned, while the other balustrade was new. Only about eight balustrades were saved from the original railing. Eliot said the new balustrade would need about two years to age to match the existing newly cleaned balustrade. We then viewed a new balustrade being ‘turned’ on the machine. Later in the meeting, we visited the computer room and saw how the machine was programmed from a 3-D CAD drawing.”
|
de Seversky Mansion New York Institute of Technology Old Westbury, NY |
|
Architect: Ronnette Riley Architect, New York, NY Stone Supplier/Fabricator: Lido Stone Works, Riverhead, NY Stone Consultant: Walker Zanger, Perth Amboy, NJ Engineer/LEED Professional: Cameron Engineering, Woodbury, NY |
Two of the seven existing urns were in need of repair. One urn had a very soft sugary top, so Mazzocca took off the top 6 to 8 inches and inserted a new piece. Another urn was compromised structurally, as it was cracked at the base and it was anticipated that the interior stone would be of poor quality. “The main idea of repairing the urns was to do a patchwork repair and keep as much of the original fabric as possible, and piece in solid pieces where necessary because the original marble had deteriorated,” Hillberg said.
The overall project was a team effort including the architect, owner, engineer, stone consultant and fabricator/installer. “We had to select and reshape pieces that originally had aged and been used in an entirely different application,” explained Haskel. “The amount of work put into the pieces was more than one would have to do with ‘new’ freshly quarried thick pieces. A lot more care had to be put into it. It’s been exciting, and we are all looking forward to the installation and completion this spring.”
Hillberg called the reaction to the project “enthusiastic,” stating that, “luck brought the stone back where it belongs.”


















