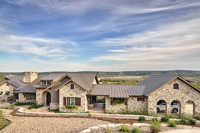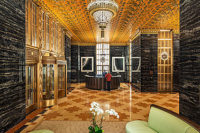“Due to the nature of their work, WCF cannot afford to ‘go down’ during an emergency such as an earthquake,” explained architect Kenney Nichols of Think Architecture. “Based on this requirement, the building was designed with a high importance factor, such as you would normally see in a hospital or fire station.”
The design was based on the idea that the architect wanted a strong base with a portico, so the African Red granite was used at the base and on the columns under the canopy. These columns are not square, but are parallelograms that follow the radius of the canopy above. This meant that each piece of the stone cladding had to be individually measured and cut to fit the angle. The lighter-colored Giallo Vitória was mainly used on the upper portions of the building.
Installing the stone
In all, the design called for 16,000 square feet of Giallo Vitória granite and 15,000 square feet of African Red granite, and the material was processed by Henraux, located in Querceta in the Carrara region of Italy.
The material was installed by KEPCO+ of Salt Lake City, UT, and multiple installation methods were used. The Giallo Vitória granite was installed using a standard truss panel system, while the African Red granite was installed using a combination of methods — some of the columns were handset, while others were panelized.
KEPCO+ has installed exteriors using both panel systems and the handset method for many years, because by offering multiple installation methods, they can select the most effective method for each area of a facade. “Panel systems can prove more cost effective and often enhance a project’s schedule because the panelized portions can be fabricated in our offsite facility simultaneous to the construction of the building superstructure,” stated KEPCO+.
Using the panel system, the stone pieces were attached to a steel framework offsite, and then installed as a solid piece. Because panels allow multiple pieces of stone to be installed together, the onsite installation time can also be reduced. For this building, the panel system was chosen to improve the schedule and offer increased quality control. Also, a fully engineered panel system improves the long-term performance of the facade. A crew of 12 KEPCO+ craftsmen installed the finished panels on the project. In addition, approximately 30 KEPCO+ technicians fabricated the panels at their offsite prefabrication plant.
A collaborative process
The entire project took place over a period of 13 months, and several challenges were overcome. “The biggest design challenge was to make sure our anchoring system met the high seismic standards for the rest of the building,” Nichols said. “We brought KEPCO+ on board during the design process, and their input was extremely helpful as we detailed the stone facade.”
Of course, the team at KEPCO+ had their own issues to work through. “Stone procurement presented a challenge, as both the Giallo Vitória granite and the African Red granite have a broad color range, yet the architect desired a very specific color criteria for both stones on this project,” stated the company. “Additionally, the granites are quarried in two different countries, adding to the level of difficulty in procuring the stone and maintaining consistent color shade management.”
To overcome these obstacles, the KEPCO+ preconstruction team conducted a highly detailed sampling process, working closely with the project team to determine the preferred color range for each stone type. KEPCO+ then researched and discovered that Henraux was concurrently working with both of these materials for another project with similar color imperatives. Full-size slabs of each granite were procured from different quarry blocks. These slabs were then honed and placed side by side at Henraux’s facility for review. To ensure that the level of quality was met, KEPCO+ employed an independent stone inspector, who monitored production and quality.












