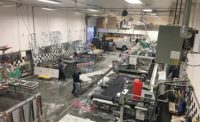“Why define a kitchen as a place to cook when it can be created with the intention as an artistic rendering of air, light, earth — a sensory and sensual perception, a place where friends engage, interact, react and taste,” said Trivilino.
As far as material selection goes, for the kitchen she wanted to emphasize structure on different planes. She chose a color palette similar in tones, but varied in texture to create movement and volume. The neutrality of whites and grays juxtaposed with copper and brown created a harmonious balance of opposites between cool and warm tones. “We were creating movement in the space through the use of these architectural materials — stone and tile — by paying close attention to all planes — floors, ceilings, walls, etc.,” she said. “The starting point for the kitchen was the three-dimensional herringbone slate tile wrapped around the column, supplied by Glass Tile Store in Brooklyn, NY. It was important that the column engage you immediately.”
While the column possesses a three-dimensional look, the countertop adds another dimension due to its “formidable appearance,” according to Trivilino. “I looked at various slabs in granite and marble, choosing the White Fantasy in ‘leather’ [finish] from IGM-International Granite & Marble in North Bergen, NJ, for its unique veiny characteristics in soft neutral grays,” she said. “The slab was chosen specifically for its appearance with this unique leather finish. The leather entertains and evokes a sensory response — becoming the centerpiece of conversation as the countertop becomes an objet d’arte,” she said. Adding to the visual interest of the countertop, vertical slabs connect the countertops to the floor in a “waterfall” of stone. “The monochromatic appearance of the column and countertop become one as it cascades to the floor,” Trivilino said. The fabrication and installation of the countertop was done by Superior Stone Creations of Ridgefield, NJ.
The kitchen floor is comprised of Spa White quartzite tiles measuring 12 x 24 inches, and they were supplied by Stone Source of New York, NY. These tiles balance out the space as one continuous plane, creating the illusion of larger space. Its whitish color was intentionally chosen and hides dirt better than any dark surface, according to the designer.
|
Private Residence New Jersey |
|
Designer: Rosanna Robin Trivilino, Rosanna Robin Design Group, Stone Suppliers: IGM-International Granite & Marble, North Bergen, NJ (White Fantasy slabs; White Carrara marble); Stone Source, New York, NY (Spa White quartzite; Pompeii Scarpaletto basalt); Glass Tile Store, Brooklyn, NY (herringbone pattern slate; Wooden Black marble; metallic subway glass) Countertop Fabricator/Installer: Superior Stone Creations, Ridgefield, NJ |
The stonework in the kitchen is complemented by a backsplash comprised of large tempered glass panels that were purchased from an architectural salvage yard and custom designed and fabricated by Trivilino.
The use of stone and glass continues in the dining area bar. While the bartop features Lumicor recycled glass panels, the wall utilizes 1- x 1-inch White Carrara “chipped” marble pieces with a polished finish.
In the bathroom, the same pairing of glass and natural stone continues once again, with Pompeii Scarpaletto basalt from Stone Source being a signature element of the space. “The bathroom should be an uncommon sexy room — as dark and mysterious as its occupant,” said Trivilino. “Whereby the basalt possessed a certain richness with its deep color and fissure markings, the metallic glass [used above the sink and vanity] had a certain dimensionality which tied into the basalt’s tones. The glass’ reflective qualities and smoothness worked well opposite the texture of the basalt. “
The shower floor — made in Wooden Black marble — added another dimension with its hexagon-shaped pieces in a similar color palette. “In choosing materials, I took into account neutral colors, texture — whether smooth or rough — the reflectivity and refraction of light upon the surface, the size of the stone and shapes.”
Of course, there were challenges to overcome along the way. Budget was the biggest hurdle. “This design infused quality high-end materials with salvaged architectural materials and remnants in order to bring an upscale design to fruition with a minimal cost,” Trivilino said. “Champagne tastes, beer budget.”















