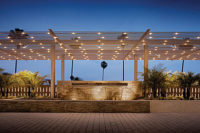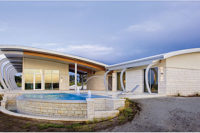Among some of the more notorious designs in the past, a 1981 project included a 12-foot-tall sculpture named “Tilted Arc.” This stretched for 120 feet, dividing the plaza, and many New Yorkers considered it to be unappealing, as it ruined views and made the plaza difficult to cross. The sculpture was dismantled in 1989 and since then, the plaza has seen a number of renovations, culminating with the latest project, which ties the plaza to the surrounding neighborhood.
“While the Federal Building in Lower Manhattan is near to several residential neighborhoods, its immediate urban context consists of Foley Square, a collection of municipal, state and federal civic buildings,” according to a design statement from landscape architects Michael Van Valkenburgh Associates (MVVA). “This context illustrates the delicate balance of uses that the plaza needs to encourage and anticipate: it must straddle the line between civic porch and public park.”
Choosing the stone
To achieve the design goals, Vermont Danby marble from Vermont Quarries Corp. in Mendon, VT, and Stony Creek granite from Stony Creek Quarry Corp. in Branford, CT, were the most obvious selections.
Interestingly, after the project was started, the 2009 American Recovery and Reinvestment Act (ARRA) took effect to spur the American economy. This act made it a requirement to buy American made materials. Luckily, the granite and marble, which had been chosen prior to the ARRA taking effect, were both American made and had been chosen because they were thought to be the best for the project.
In selecting the type of Danby marble to be used, the architects traveled to the quarry in Vermont. “We looked at different marble slabs at the Vermont Danby Quarry to select the type of venation we wanted as well as how we wanted it to be laid out,” stated Elizabeth Silver, Senior Associate at Michael Van Valkenburgh Associates, Inc. “We wanted the venation to flow through the plaza in a linear manner, in a single direction.
“We did not look at many samples,” added Silver. “The reason for that is we knew the material we wanted. As far as the marble goes, it had a reputation for being a hard material that would hold up to outdoor use. When we called Vermont Quarries and asked them where it was used outdoors, they gave us a long list of sites in Washington, DC. That only solidified the appropriateness of this material for this site.” Vermont Danby white marble was famously used for the Thomas Jefferson Memorial in Washington, DC, in 1943.
Lastly, the fine-grained, delicately veined marble, which has a waterjet finish, was chosen because “its color looked beautiful with the pink granite.” Both the marble and the granite would be fabricated by Lacroix of Quebec, Canada.
The Montclair Danby white marble was fabricated into the round and rectangular benches that are set throughout the plaza, as well as the marble crescent benches along the planted areas. “Some of the marble benches are round, some are rectangular; they play off the geometry of the building and the paving pattern of the plaza,” said Silver. “The round benches, which are lit from within, are scattered about in a playful way — with the intention to make the plaza feel enlivened whether or not there are people there.”
In addition to the benches, the white marble was also used as paving. Large marble slabs, measuring 4 feet, 6 inches x 6 feet, 1.5 inches x 3 inches thick, are interspersed with smaller square marble setts, which measure 4 x 4 x 4 inches; the veining pattern of the marble transitions seamlessly between the larger slabs and smaller setts.
The architects also collaborated closely with Stony Creek Quarry Corp. in selecting the material “We worked with MVVA from the very beginning to help update and further educate them on the specific nature and characteristics of Stony Creek granite and they came to better understand the full variegation of Stony Creek granite, and they wanted that,” said Darrell Petit of Stony Creek Quarry Corp. “MVVA is a major proponent of using local granite.”
Stony Creek granite clads the grand staircase, which brings pedestrians closer to the entrance of the Federal Building — and up above the already-existing pink granite plinth that is at the base of the building. The staircase’s landing is paved in 4-x 4-x 4-inch granite setts, and the building has important entries and courtyards on its other sides that incorporate this material as well. This stone was chosen as a way to help unify the building with the rest of the block.
Moreover, this stone is used in the plaza’s paving pattern to reflect the overall geometry of the Federal Building’s facade. Pink granite slabs and setts, variegated in color, complement the white marble; the small granite setts and large granite slabs were the same measurements as the small marble setts and the large marble slabs. “Fox Industries [the stone installer] actually matched the variegation of each 4- x 4- x 4-inch sett in their installation,” Petit said.
Further glorifying its landscape and unifying to the city by way of welcoming its visitors, the northern portion of the plaza is ringed with mature Magnolia Soulangea trees to create a sense of enclosure and to shield visitors from winter wind and summer sun. A fountain emerges from the pavement in the main garden space of the plaza.
Implementing the design
Right before its renovation, the 1-acre outdoor space needed a new waterproofing and draining system to be installed directly below the plaza. “The previous renovation was more cosmetic than functional, as they did not remove the original waterproofing membranes,” said Tom Asimopoulus of Fox Industries. “The old stone was installed on a sand base, which had washed out over time and did not fulfill the water channeling to allow proper drainage. The original plaza leaked in many areas because the waterproofing was not the proper material to prevent infiltration or water penetration.”
The installation took about five months, with an average of 20 workers per day, and peaking at about 60 during the last few months to completion.
“The difficult part of the project was the setting of specialized materials adjacent to each other, especially when you are striving to provide a functional ‘dry’ space below and maintain the design intent of the project,” said Asimopoulus. “We overcame this condition with aggressive quality control and multiple mock-ups to both visualize and study functional issues as they became apparent. Our priority was first to provide a waterproof environment.”
One issue that became apparent was the alignment of the drain strainer with the marble setts. Since both the setts and the drain strainer are square, they both would have to be installed simultaneously to ensure the joints would be straight and square. This was not possible because the subsurface (which was the concrete and piping to the drain) had to be installed, tested and waterproofed.
|
Jakob K. Javits Federal Building Plaza New York, NY |
|
Landscape Architect: Michael Van Valkenburgh Associates (MVVA), New York, NY Stone Suppliers: Vermont Quarries Corp., Mendon, VT (marble); Stony Creek Quarry Corp., Branford, CT (granite) Stone Installer: Fox Industries, Ltd., Brooklyn, NY |
“Because the drain body was already cast in the concrete sub structure below, it could not be moved in both the X and Y axis,” explained Asimopoulus. “It could not be installed freely in any direction and aligned accordingly.
“To fix this issue, a round piece of White Danby marble — the same color and texture as the surrounding square setts of White Danby marble, and with a square cut at the center to receive the drain strainer – was installed to solve the problem,” Asimopoulus continued. “This round piece of stone ensured that all the cut setts around it were different in dimension, thus making it impossible for the eye to pick up any misalignment or unequal size cuts.”
Other installation challenges that had to be overcome were keeping the veining transitions consistent throughout the larger marble slabs and smaller marble setts, installing the granite and marble pavers in the preconceived design pattern and handling such large pieces of stone.
A high priority while installing the stone was in waterproofing the substructure, “We installed an under-drain fabric to allow proper drainage of any trapped water or moisture and maintain the integrity of the setting beds,” said Asimopoulus. “The stone was set by special suction equipment that we designed to follow strict line, grade and handling. This method allows the stone to float and move independent of the supporting concrete slab below. This ensures the waterproofing membrane is not exposed to movement or damage from the heavy stone panels above.”
Achieving both their design and functional goals, the plaza opened in the spring of 2013; the reaction has been positive. “Observationally, the project has been a success,” said Silver. “Each time someone from the MVVA office [which is located in New York] passes by there, there has been a crowd of people using the plaza, so to us that means it’s a success.”














