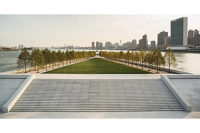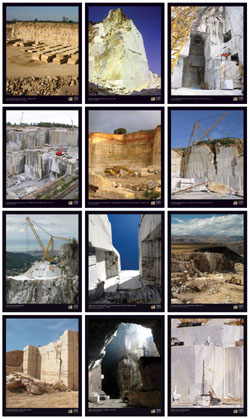Architects from India, Italy, France, Germany and Spain were recently selected by an international jury to receive Marmomacc’s International Stone Architecture Awards for 2013.
This is the 13th edition of a biannual awards program created by Verona trade fair company in 1987 as part of its efforts to highlight the use of stone in outstanding architecture around the world. Prizes were presented on Wednesday, September 25 during the inauguration of Marmomacc in Verona. The projects were also featured in an exhibit during the fair in Hall 7B.
The jury, which evaluated 29 projects from 11 countries completed during the last two years, was comprised of:
- Klaus Theo Brenner (University of Potsdam)
- Alberto Ferlenga (IUAV University of Venice)
- Luis Fernandez Galiano (Editor, Arquitectura Viva)
- Fulvio Irace (Polytechnic Institute of Milan)
- Vincenzo Pavan (University of Ferrara)
The jury selected the following works which were considered representative — for architectural quality, expressive use of stone materials and typological design — of the best recent international architectural achievements in stone. The honored architects, the name and photos of their project, its primary stone material and the jury’s comments follow:
Druk White Lotus School,
Ladakh, India, 2001-2013
Architect: Arup Associates
Material: local stone
Project Description: The Druk White Lotus School is the product of collaboration between the regional government of Ladakh and the firm of Arup Associates. Its construction was supported through donations. The scholastic complex appears as a structured settlement at the foot of the Indian Himalayas. It features a site plan strongly influenced by local architectural approaches and characterized by a close relationship between interior spaces and exterior areas. The absence of connections to water and electrical mains, as well as climate, brought the theme of energy saving and use of local resources to the forefront. This conceptual framework also led to the use of stone, which reflects local traditions and supports sustainability goals. The stone is complementary — both as a building material and in relation to the rocky mountain landscape and high plains, which seem to be naturally complemented by this school.
Photo Credit: Christian Richters, Caroline Sohie
Seat of the City Council of Castile and León, Zamora,
Spain, 2007-2012
Architect: Alberto Campo Baeza
Material: Arenisca de Burgos
Project Description: The office complex by Alberto Campo Baeza in Zamora is located in the city center and appears as an enclosed space, totally surrounded by a tall stone wall that follows the irregular outlines of the building lot. The vertical walls of this large container are made of stone, as is the floor. This homogeneous “box,” which is opened towards the sky, contains a glass body that houses all the offices. In addition to the stark contrast between stone and glass that characterizes the atmosphere of the courtyard space, the irregularity of the distance between the glass building and the outer ring of stone also plays a fundamental role in the structure. Empty spaces widen and narrow, generating spatial tension and a social space whose charm can be perceived from the outside of the glass building. Radical minimalist design and perfection in detailing give superb conceptual clarity to the contrast between the two materials.
Photo Credit: Javier Callejas
Castle Visitors’ Center,
Heidelberg, Germany, 2009-2011
Architect: Max Dudler
Material: Red sandstone
Project Description: Red Heidelberg stone has always been the means through which, within this German city, the dialogue between buildings from different time periods has developed — from its ancient castle to the locks built by Paul Bonatz on the Neckar. Max Dudler’s visitors’ center adds another piece to this urban context within which philosophy, architecture and history meld together into a single environment with exceptional symbolic value. The building serves to welcome the great number of tourists who visit the castle. It is placed inside the walls, on the site of ancient gardens that surrounded the monument. The task of effectively interpreting the relationship between the center, structured with great volumetric simplicity and the ruins that surround this sort of Civic Acropolis, is entrusted to this local stone. The thickness of the walls makes this both a contemporary building and one that is analogous to the historic buildings for which it becomes a border and path to the city, in a process of completion that represents the best possible way to care for an important and ancient site.
Photo Credit: Stefan Müller
Upgrading of Urban Spaces,
Banyoles (Girona), Spain, 1998-2012
Architect: Mias Arquitectes
Material: Travertine
Project Description: This urban project combines the cultural recovery of public spaces with the regeneration of the network of canals that were at the origin of the city. Banyoles is located on the edge of the largest natural lake in the Iberian peninsula. The drainage and irrigation canals that flow into the lake have characterized the city ever since it was founded by Benedictine monks in the 9th century. This project has regenerated the canals, which had deteriorated over time and as a result of the aggressive impact of city traffic, thanks to a repaving of the medieval historic center. The task was completed using local limestone, sometimes called Banyoles travertine. An elegant and precise design made the conversion of the area to pedestrians-only compatible with the timely emergence of the water canals. This new carpet of stone, interrupted only by the physical and symbolic presence of water, gives new meaning to the historic center, restoring its cultural value and reestablishing its relationship with the natural environment.
Photo Credit: Adriá Goula
Stone House,
Lubéron, France, 2011
Architect: Carl Fredrik Svenstedt
Material: Pont du Garde stone
Project Description: The Stone House is situated within the Natural Park of Lubéron, within which it is placed in a dialectical relationship with a grid defined by the ruins of a pre-existing farmhouse. Local material, a soft limestone extracted from nearby quarries since Roman times, was used in large self-supporting slabs to make the exterior walls. The well thought-out spacing of the blocks creates the volumes of the building, alternating opacity and transparency to give the space a sense of fluidity and stability. The organic matter that forms the texture of this lithic material — cut and placed into surfaces characterized by dynamic spacing — enters into a dialogue with the irregular stone of the degraded surviving masonry structures and the wooden fencing.
Photo Credit: Hervé Abbadie, Eric Laignel
Special Mention:
Casa Cava Auditorium and Cultural Center,
Matera, Italy, 2007-2011
Architect: Ufficio Sassi Di Matera
Material: Tuff
Project Description: The “Casa Cava” Auditorium and Cultural Center in Matera, created within the ancient caverns of Sasso Barisano, are a significant example of the “restitution” of new social functions to otherwise lost spaces in this extraordinary city of stone. The project, generated by the fortuitous discovery of a subterranean cavity originally used as a tuff quarry, connects the underground spaces, makes them accessible to the public, and thus reintegrates them into the city. The project demonstrates the municipal administration’s commitment to revitalizing the local heritage, based on adding value while emphasizing conservation.
Photo Credit: Piermario Ruggeri
“Ad memoriam” Award:
Parabita Cemetery, Italy, 1967-1977
Architect: Alessandro Anselmi
Material: Carparo
Project Description: The Parabita cemetery, built starting in 1967, is of extraordinary interest for the vision inherent in its conception and for its strong ideological character within the Italian architectural debate of the 1970s. Alessandro Anselmi (leader of the Roman GRAU group) and Paola Chiatante, marrying history with geometry, gave form to a surreal city of stone, dedicated to the dead but also serving as a warning to the living not to forget the issues of their times. Architecture as a project of awareness thus finds, in the material, its ideal expressive medium — highlighting its ability to express, through symbols, the richness and experimental angst of the last golden age of Italian architecture.
Photo Credit: Vincenzo Pavan and others
“Vernacular Architecture” Award:
Drywall architecture in the Mediterranean: Taulas, Navetas, Barracas, Muragghi, Pagliari —
Apulia, Sicily, the Balearic Islands, Spain
Material: local stone
Project Description: A mysterious and intriguing leitmotif bonds megalithic constructions such as the Taulas and Navetas of the Balearic Islands and the Nuraghi of Sardinia — often celebrated during archeological tours of the Mediterranean — with drywall constructions scattered among many sites in the south of the Italian peninsula. The Pagliari of Puglia and the Muragghi of Sicily, architectural manifestations of centuries of laborious countryside stone removal during various periods of history, have left an extraordinary sign of the constructive ingenuity of “anonymous architects” within the Italian landscape. Long before the more famous Trulli that populate Valle d’Itria (Apulia), these tholos and spiral constructions, scattered among various Mediterranean lands, testified to the link between working the land and dwellings in their earliest forms.
Photo Credit: Angelo Barone, Vincenzo Pavan and others


























