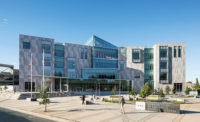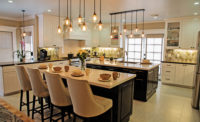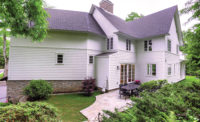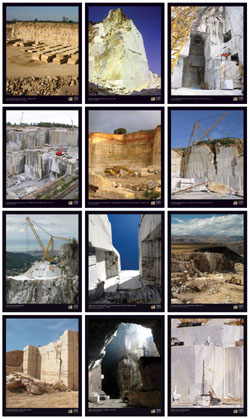As you walk up to and into the Castaway III, much of the floor beneath you is a vein-cut travertine plank tile that carries through from the outdoor loggia into the main living areas. Complementing this stone is a featured contemporary fireplace wall that integrates a bio-fuel (ethanol) burning inset fireplace that needs no chimney or venting into a custom-fabricated limestone hearth with a Daltile-supplied Emperador Light Classic ½- x 1-inch split-face marble tile overmantle. “The living room and its fireplace sit right at the entrance to the home, so the goal was to present an immediate wow-factor and set the tone of the home,” said Rutenberg. “It features a full floor-to-ceiling wall of stone housing a biofuel-fireplace, a beautiful vista through the Energy-Star-on-steroids windows, healthy cabinetry and LED lighting that shows it all off.
“The master bath is the most aesthetically stunning space in the home, with a featured dividing wall that seems to penetrate through the ceiling, an illusion made possible through a combination of construction technique and LED lighting design,” Rutenberg continued. Complementing the bath’s feature wall is a silver travertine floor and a soft glass tile from floor to ceiling that covers the round shower walls. In selecting the stone, chiseled limestone from Ann Sacks was chosen for the monolithic feature dividing wall because it was uniquely beautiful and striking with its soft white earth tones and heavily textured striations. The silver travertine floors by Daltile were chosen for their uncommon and beautiful color, a silver gray-blue. The La Perla limestone countertop and shower seat were chosen to quietly reflect the beauty of the feature wall, while providing gorgeous surfaces in their own right and were supplied by Europa Stone.
The kitchen features a vast center island. “It is an enviable workspace for the home chef,” said Rutenberg. To make a truly unique statement, an Opera marble from Europa Stone was chosen for the center island. A leather finish almost looks soft to the touch and accentuates the organic movement of the marble, making the island look and feel like the spotlight of the room. In sharp contrast, the wall countertops and backsplash are a bright white Namib marble with a polished finish, also from Europa Stone.
For the children’s bath, an Eco by Cosentino countertop was used at the vanity, produced from 75% pre-consumer recycled content, alongside a fully tiled wall in Oceanside Glasstile made from post-consumer recycled glass bottles.
The mudroom goes above and beyond a typical laundry room. “Alongside a quartzite golden sun floor by Daltile that can handle the mess of young children, the most outstanding element is the concrete countertops that wrap two sides of the room,” said Rutenberg. “Not only are these countertops custom made, they were developed locally by a man who is both a tradesman and artist.” This allowed the team to talk through and create the look desired, as well as determine the percentage of recycled materials. The benefits of both supporting the local economy and reducing the carbon footprint of transportation are immeasurable, and the end product surpassed all expectations.
|
Private Residence Tampa Bay, FL |
|
Builder/Designer: Marc Rutenberg Homes, Palm Harbor, FL Interior Designer: Marc Michaels Interior Design, Winter Park, FL Stone Suppliers: Daltile (Vein-cut travertine floor in foyer/living room/dining room, split-face marble fireplace wall in living room, silver travertine in master bath, slate floor in mudroom), Cosentino (Eco by Cosentino countertop in kids’ bath), Travertine Group (travertine lanai/pool deck), Europa Stone (brown marble island countertop in kitchen, white marble wall countertops and backsplash in kitchen, brown marble countertop in media room wet bar, limestone fireplace hearth in living room, limestone countertop in master bath), Ann Sacks (chiseled limestone feature wall in master bath) Countertop Fabricator/Installer: Europa Stone, Tampa, FL |
A final highlight of tile and stone in the Castaway III is found outside. Oceanside Glasstile post-consumer recycled products provide a vibrant splash of color, both at the outdoor kitchen and pool. The lanai and deck is one continuous field of large-format travertine pavers, supplied by Travertine Group, which extends even as the coping of the pool itself. Beneficial due to both its near-timeless longevity and light color — one factor in reducing the home’s energy consumption by reducing the heat island effect - the seamless transition from deck to coping created a striking contemporary look, but also created a pile of waste. Once again, creativity and ingenuity in the field prevailed, and the team was able to salvage the small waste pieces and use them to build a dramatic waterfall, now the featured element of the entire outdoor areas.
Installation challenges
Of course, there were complications along the way. In the master bath, the flat surfaces were all honed, while the chiseled limestone presented one of the most unique and difficult finishing challenges. Material was used on all four sides of the wall, but being a natural material with so much change in elevation across the surface, nowhere did the corners of the material match up. In response, the team took to the field and hand-ground every single piece. In the end, they meet together perfectly, as if the wall were a single stone.
For the fireplace wall, the hearth was the biggest challenge. They built and installed one hearth, in a dark chocolate brown reflective of the kitchen island marble, but its high level of contrast took away from the beauty of the wall and elegance of the integrated fireplace. So in the end, the team removed the contrast by building another hearth, this time in a quiet limestone, to allow the features to stand out.
“For the kitchen, we knew the center island countertop needed to stand out and be uniquely beautiful, but almost had a surplus of ideals about how to accomplish this,” said Rutenberg.
By talking with the local fabricator and touring his material selections on several occasions, the design team was able to choose a stone that made a strong statement in the end.
Reaction to the project has been overwhelmingly positive. The grand opening night had far more attendees than anticipated, and market reach jumped to a new level. The Castaway III Model has also won several awards including the annual PROJECT: Green award for Platinum Project for Residential New Construction, the Aurora award in several categories: Kitchen, Bath, Interior Merchandising, and Interior Detailing and the Aurora Grand award in the category: Green Construction.


















