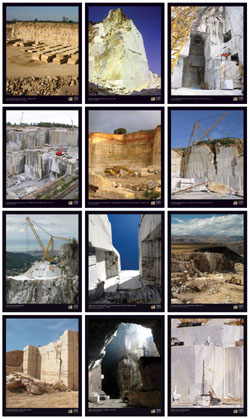With a unique curved stone exterior, the Center for the Arts at New Mexico State University (NMSU) in Las Cruces, NM, was designed to achieve LEED credit and to create cohesion among the school’s art facilities. The architects at Holzman Moss Bottino Architecture in New York, NY, selected New Mexico travertine — quarried regionally by New Mexico Travertine of Belen, NM — as the primary building material for the exterior facade.
“The Center for the Arts is the first phase of a multi-phase master plan intended to unify the school’s arts facilities, encourage collaboration between disciplines and highlight the arts programs at NMSU,” explained Partner-in-Charge Malcolm Holzman, FAIA of Holzman Moss Bottino Architecture. “The goal of the Center for the Arts was to begin achieving the goals of the master plan, and more specifically, to create a facility of excellence for the school’s performing arts program. Aesthetically, we strove to create a building that is rooted in its community, and the selection of local stone for the facade allowed us to do that.
“The building’s shape was influenced by the site and by future considerations for the campus,” the architect went on to say. “We sited the building as close to the edges of the site as possible, right at the intersection of two important roads that serve as a gateway to the campus. The curved shape allowed us to push the building out to the corner, but the shape is an inviting one that welcomes people into it. Moving around the front of the building, the northeast side of the building opens onto what is called the ‘mini horseshoe.’ The curved shape also draws people into the mini horseshoe, and from there connections are made to the rest of the university.”
The New Mexico travertine pieces used for the exterior of the Center for the Arts are nominally 8 inches tall in random lengths up to 24 inches. “We specified that the New Mexico stone be split-faced, but did not specify a color range,” explained Project Manager Kevin Morin, AIA, LEED AP BD+C. “We wanted to highlight the natural variation in the stone.”
One of the primary reasons for selecting New Mexico travertine for the building’s design was the quarry’s proximity to the project site. “Using it allowed us to use a familiar material from the region and to achieve LEED credit for regional materials,” said Morin. “The quality of the stone was the ultimate reason it was selected. The color variation, texture and veining are interesting and beautiful.”
The design team did visit the quarries at the outset of the project — during project programming. “A group of eight architects from Holzman Moss Bottino Architecture and ASA Architects had the opportunity to see the different stone products that were available,” said Holzman. “It provided a chance to consider the possible uses of the material, its limitations, cost and potential design application. It had a large impact on how we shaped and designed the building. After the visit, a number of large pieces were brought by the supplier to campus for viewing by the building committee. From this informal review of stacked blocks, it was decided that New Mexico stone should be a prominent portion of the exterior of the project.”
While the majority of the local travertine was employed on the Center for the Arts’ exterior facade, it was carried into the building in select locations where walls terminated. “The client was so pleased with their stone facade that they engraved the same New Mexico stone with the names of donors for their dedication plaques throughout the building,” said Morin.
Complementing the New Mexico travertine, two varieties of limestone — Cedar Hill Cream and Hadrian — from TexaStone Quarries of Garden City, TX, were chosen for the building quoins. “They were readily available in the sizes necessary, matched the color of the New Mexico stone and were reasonably priced,” explained Morin.
Additionally, Vista Grande onyx — also from New Mexico Travertine — was used as a highlight within the rough split-faced travertine field. The stone came from a different quarry in the same vicinity as the travertine. It was specified to be sawn to show the veining in the stone, according to the architect.
“The stonework was one of the least challenging parts of the construction process,” said Morin. “We worked with an excellent subcontractor, Sun Valley Masonry, who understood exactly what we were looking for and achieved excellent results. We required a large mock-up to be constructed prior to actual construction to ensure that our intentions were understood.
“Holzman Moss Bottino Architecture made periodic visits to the construction site,” the architect went on to say. “At the project outset, a mock-up of exterior materials was erected for review and approval prior to the stone and other material installations. The mock-up was used with the mason and construction manager to review all of the installation conditions, tolerances, placement of irregular pieces, clearances, relation to other materials, mortar and caulking color. With these approvals, our associate architect, ASA Architects, inspected work as it progressed on a weekly basis for conformance to the mock-up standards. Our firm visited the site three or four times during the erection process.”
In total, the project was completed in five years — from the beginning of schematic design to the opening, which was in February of 2013. Construction itself took 20 months, and the stone installation was finished in approximately four months.
“The reaction to the project has been very positive,” said Holzman. “It looks like nothing else on the campus or in the area, so people initially reacted with some skepticism, but now that it’s been open for 18 months, it has become a valuable part of the community.”














