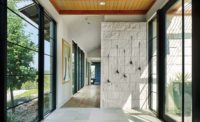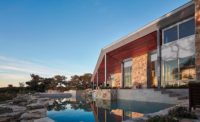“Serving as a weekend house, used almost exclusively for entertaining groups, we wanted them to experience the beautiful lake views from each room of the house.”
To achieve this goal, the design team, which also included interior designer Wendy Williamson of Wendy Williamson Design in Austin, TX, used locally sourced Lueders limestone in a gray/gold mix for exterior and interior applications. The color and pattern of the Lueders limestone was selected because the homeowners requested something that was both different and more contemporary looking. LaRue considered other more common patterns, but the linear design that was ultimately chosen became the favorite because of its modern complement to the architecture of the home. Additionally, three different color combinations were options, and the design team studied other recent projects to narrow down their selection before making a final choice.
Locally quarried limestone integrates with the natural setting surrounding the house. The exterior texture and color influenced the palette for the rest of the home to be softer earth tones and blonder woods. The Lueders limestone rock wall in the great room is another element that draws the outdoor surroundings into the indoor space. In total, approximately 8,500 square feet of stone was used throughout the home.
|
Private Residence Angel Bay, TX |
|
Architect: LaRue Architects, Austin, TX Interior Designer: Wendy Williamson Design, Austin, TX Builder: Shoberg Custom Homes, Austin, TX Stone Supplier: A.J. Brauer Stone, Jarrell, TX |
The main exterior stone is a combination of 6-inch and 8-inch-tall pieces. The width was determined by breaking off pieces with the intention of creating a casual and modern look, rather than something more traditional. The exterior accent stone is a combination of 2-, 4- and 6-inch-tall pieces of sandstone positioned together in varying heights. The limestone quarry blocks used along the driveway and around the site were
3 x 3 x 7 feet.
“Exterior stone was cut on four sides and the face left rough,” said LaRue. “The lay of the stone pattern in the foyer intercepted by the steel/glass entry unit was important in achieving the inside/outside effect, subtle but seminal to the concept.”
In addition to Lueders tile flooring, which was used throughout the space, Gascogne Blue French limestone was employed for the kitchen backsplash and Carrara marble was used for the master bathroom. “The Lueders floor tile was chosen for its complement to the rock, its generous size and its neutral calm color,” said Williamson.
As to be expected, there were challenges from both a design and architectural standpoint. The biggest architectural issues were the balance of the scope, the site topography and the overall budget. “The greatest challenge we faced was configuring the architectural masses of the house in a way that made them each one room deep while minimizing the need for hallways,” said LaRue. “Due to the steep topography, the width of the house, patio, pool and yard had to stay very long and thin to remain a cost-effective solution on the site. Each of the main rooms of the house, as well as the bedrooms, all have views of both the lake to the rear and the hillside in the front.” On the interior design side, the challenge lied in finding the perfect mix of pewter and gold for the exterior, and then combining them in a different way for the second accent rock wall.
In the end, all the team’s hard work paid off and the project was deemed a success. “It has had broad appeal and has been well received, especially the outdoor porch and pool areas,” said LaRue. “The builder and interior designer did an excellent job, and the clients absolutely love it.”

















